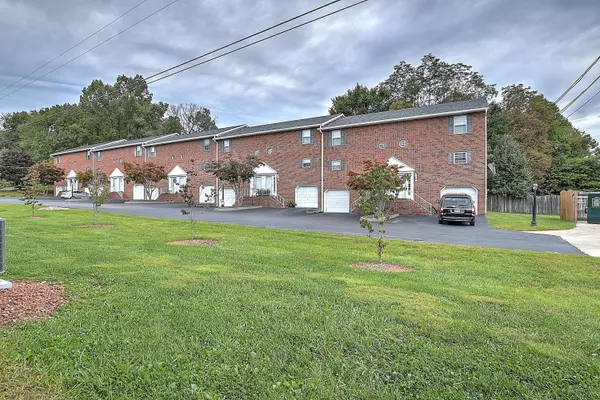For more information regarding the value of a property, please contact us for a free consultation.
204 Mountain View RD #41 Johnson City, TN 37601
Want to know what your home might be worth? Contact us for a FREE valuation!

Our team is ready to help you sell your home for the highest possible price ASAP
Key Details
Sold Price $143,000
Property Type Condo
Sub Type Condominium
Listing Status Sold
Purchase Type For Sale
Square Footage 1,542 sqft
Price per Sqft $92
Subdivision Valley Ridge
MLS Listing ID 9913432
Sold Date 01/27/21
Style Townhouse
Bedrooms 3
Full Baths 2
Half Baths 1
HOA Fees $100
Total Fin. Sqft 1542
Originating Board Tennessee/Virginia Regional MLS
Year Built 1996
Property Description
Enjoy maintenance free living in this beautiful condo located just minutes from everything that JC has to offer! Open floor plan that features a large living room with corner gas log fireplace and a area to mount a TV above fireplace. Open dining area concept leading to a roomy kitchen hardwood floors and 2 pantries. Upstairs you will find 2 large bedrooms with tons of closet space and a full bath. The bottom level features a laundry are, a large Bedroom/bonus room that could be used for a den or office or unlimited possibilities! The drive under one car garage has room for a small workshop area and a garage door opener
Location
State TN
County Washington
Community Valley Ridge
Zoning multi fam
Direction From North Roan Street, turn right onto East Mountain View. Turn right into Valley Ridge
Rooms
Basement Block, Partially Finished
Interior
Interior Features Eat-in Kitchen, Laminate Counters, Open Floorplan, Pantry, Smoke Detector(s), Walk-In Closet(s)
Heating Central, Electric, Electric
Cooling Central Air
Flooring Carpet, Ceramic Tile, Hardwood
Fireplaces Number 1
Fireplaces Type Gas Log, Living Room
Fireplace Yes
Window Features Double Pane Windows
Appliance Dishwasher, Electric Range, Microwave, Refrigerator
Heat Source Central, Electric
Laundry Electric Dryer Hookup, Washer Hookup
Exterior
Garage Asphalt, Attached, Garage Door Opener, Parking Spaces, Shared Driveway
Garage Spaces 1.0
Roof Type Shingle
Topography Level
Porch Back, Deck, Front Porch, Patio
Parking Type Asphalt, Attached, Garage Door Opener, Parking Spaces, Shared Driveway
Total Parking Spaces 1
Building
Entry Level Two
Foundation Block
Sewer Public Sewer
Water Public
Architectural Style Townhouse
Structure Type Brick
New Construction No
Schools
Elementary Schools Lake Ridge
Middle Schools Indian Trail
High Schools Science Hill
Others
Senior Community No
Tax ID 029l E 004.00
Acceptable Financing Cash, Conventional
Listing Terms Cash, Conventional
Read Less
Bought with Bridget Cheek • KW Johnson City
GET MORE INFORMATION




