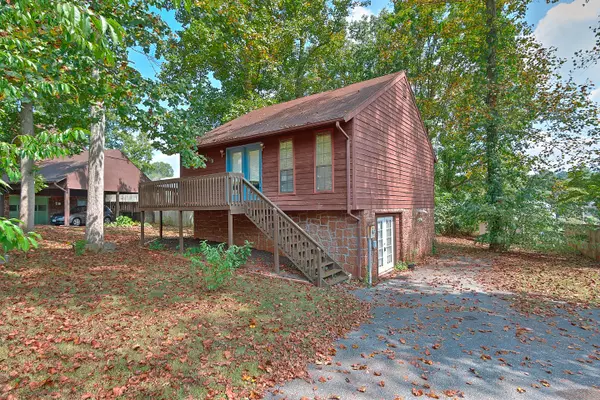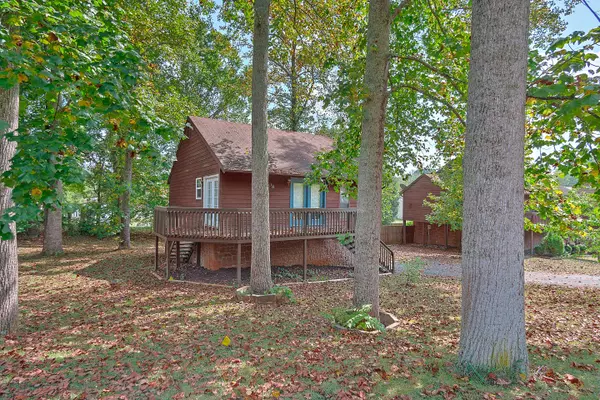For more information regarding the value of a property, please contact us for a free consultation.
2008 Michael DR Johnson City, TN 37604
Want to know what your home might be worth? Contact us for a FREE valuation!

Our team is ready to help you sell your home for the highest possible price ASAP
Key Details
Sold Price $153,000
Property Type Single Family Home
Sub Type Single Family Residence
Listing Status Sold
Purchase Type For Sale
Square Footage 1,680 sqft
Price per Sqft $91
Subdivision Carter Crossing
MLS Listing ID 9913540
Sold Date 11/06/20
Style Raised Ranch
Bedrooms 3
Full Baths 2
Total Fin. Sqft 1680
Originating Board Tennessee/Virginia Regional MLS
Year Built 1984
Lot Dimensions 59.19 X 111.53 IRR
Property Description
Possessable OWNER FINANCING/LEASE PURCHASE!!! UNDER $100 per square foot!! BACK ON THE MARKET DUE TO FINANCING!! Owner agent. Call for details. Fantastic location in Johnson City! This 3 bedroom 2 bath is conveniently located only minutes to medical, shopping, & ETSU this one won't last long at this price! You will love the open kitchen, private partially fenced-in backyard, the perfect place to entertain or let the kids and pets run free. Downstairs as a separate entrance with beautiful french doors, could be an amazing master suite or large den. New HVAC recently installed; and with 100% financing available this one wont last long! Don't wait... Schedule a showing today!
Location
State TN
County Washington
Community Carter Crossing
Zoning Res.
Direction From State of Franklin, turn onto W, Walnut St., turn left at Huffine Rd, turn right at Street Dr
Rooms
Other Rooms Outbuilding
Interior
Interior Features Built-in Features, Eat-in Kitchen, Kitchen/Dining Combo
Heating Central
Cooling Heat Pump
Fireplace No
Window Features Double Pane Windows
Appliance Gas Range, Microwave, Refrigerator
Heat Source Central
Laundry Electric Dryer Hookup, Washer Hookup
Exterior
Utilities Available Cable Connected
Roof Type Shingle
Topography Level, Part Wooded, Rolling Slope
Porch Deck
Building
Entry Level Two
Sewer Public Sewer
Water Public
Architectural Style Raised Ranch
Structure Type Wood Siding
New Construction No
Schools
Elementary Schools Cherokee
Middle Schools Indian Trail
High Schools Science Hill
Others
Senior Community No
Tax ID 061c D 034.00
Acceptable Financing Cash, Conventional, FHA, Indiv/Seller Financing, VA Loan
Listing Terms Cash, Conventional, FHA, Indiv/Seller Financing, VA Loan
Read Less
Bought with Rachel Lyons • Century 21 Legacy Col Hgts
GET MORE INFORMATION




