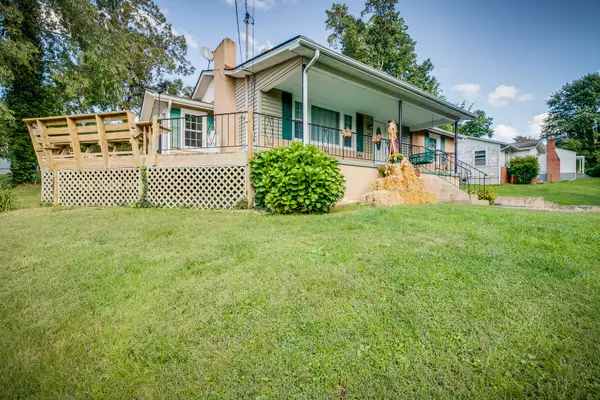For more information regarding the value of a property, please contact us for a free consultation.
139 Shenandoah DR Johnson City, TN 37601
Want to know what your home might be worth? Contact us for a FREE valuation!

Our team is ready to help you sell your home for the highest possible price ASAP
Key Details
Sold Price $139,000
Property Type Single Family Home
Sub Type Single Family Residence
Listing Status Sold
Purchase Type For Sale
Square Footage 1,130 sqft
Price per Sqft $123
Subdivision Not In Subdivision
MLS Listing ID 9913696
Sold Date 11/02/20
Style Ranch
Bedrooms 2
Full Baths 1
Total Fin. Sqft 1130
Originating Board Tennessee/Virginia Regional MLS
Year Built 1950
Lot Size 0.350 Acres
Acres 0.35
Lot Dimensions see acres
Property Description
A very cute 2 bedroom 1 bath home with room to expand in basement area. Seller has already done the hard stuff for you. New Roof 2012, New heat Pump in 2013, New Windows 2015, New Sliding Glass Door 2015, New Garage Door Opener 2020, New Front Door 2020. This home is a must see. Master bedroom lights are operated by remote. Laundry is in the basement but could be moved upstairs. Also Gutter Guards on the gutters. Listed to sell. All information to be verified by buyer or buyer's agent.
Location
State TN
County Carter
Community Not In Subdivision
Area 0.35
Zoning R
Direction From I26 take Elizabethton Exit stay to right take Milligan exit take a right go down Milligan Hwy until you reach Shenandoah Dr on left. curve to the right house will be on left. Look for sign.
Rooms
Basement Block, Walk-Out Access
Interior
Heating Heat Pump
Cooling Heat Pump
Flooring Hardwood, Tile
Fireplaces Type Basement, Gas Log, Living Room
Fireplace Yes
Window Features Double Pane Windows,Insulated Windows
Appliance Range, Refrigerator
Heat Source Heat Pump
Laundry Electric Dryer Hookup, Washer Hookup
Exterior
Garage Asphalt, Attached, Garage Door Opener
Garage Spaces 1.0
Utilities Available Cable Available, Cable Connected
Roof Type Shingle
Topography Level, Sloped
Porch Deck, Wrap Around
Parking Type Asphalt, Attached, Garage Door Opener
Total Parking Spaces 1
Building
Entry Level One
Foundation Block
Sewer Septic Tank
Water Public
Architectural Style Ranch
Structure Type Brick,Vinyl Siding
New Construction No
Schools
Elementary Schools Happy Valley
Middle Schools Happy Valley
High Schools Happy Valley
Others
Senior Community No
Tax ID 055f B 049.00
Acceptable Financing Cash, Conventional, FHA, VA Loan
Listing Terms Cash, Conventional, FHA, VA Loan
Read Less
Bought with Dustin Walden • True North Real Estate
GET MORE INFORMATION




