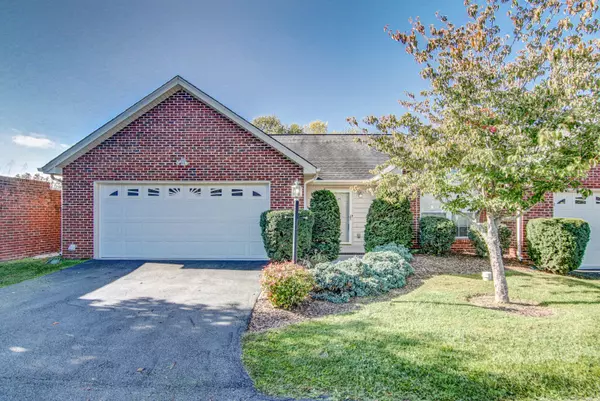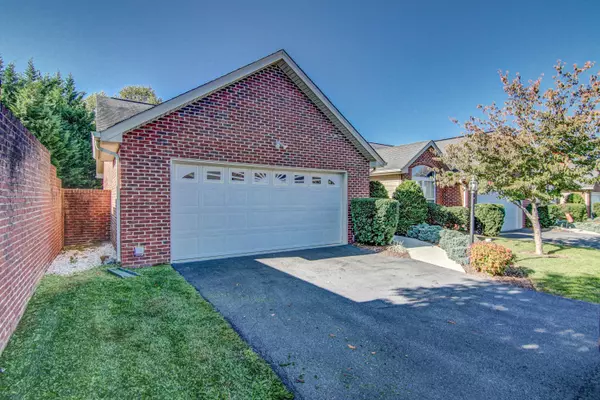For more information regarding the value of a property, please contact us for a free consultation.
73 Boone Hill CT Johnson City, TN 37615
Want to know what your home might be worth? Contact us for a FREE valuation!

Our team is ready to help you sell your home for the highest possible price ASAP
Key Details
Sold Price $185,500
Property Type Single Family Home
Sub Type PUD
Listing Status Sold
Purchase Type For Sale
Square Footage 1,382 sqft
Price per Sqft $134
Subdivision Boone Hill Condos
MLS Listing ID 9913956
Sold Date 10/16/20
Bedrooms 2
Full Baths 2
HOA Fees $125
Total Fin. Sqft 1382
Originating Board Tennessee/Virginia Regional MLS
Year Built 2007
Lot Dimensions 41 x 40 x 19 x 20 x 35
Property Description
MULTIPLE OFFERS IN HAND. ALL OFFER DUE BY SATURDAY, OCT 10th at 5 PM.*Lovely, one level condo in the sought-after Boone Hill Condo Community that is OWNER OCCUPANTS ONLY. This end unit has a pasture view from the kitchen window and a pretty rear deck for outdoor relaxing. Home features a large living room, dining room and fully-equipped kitchen - Laundry is off the kitchen. Master suite has a spa tub and walk-in closet; nice-sized 2nd bedroom and a full hall bath round out the floor plan. Spacious 2 garage has plenty of room for storage. Ring Video Doorbell and Simply Safe security equipment conveys with property. HOA includes all exterior maintenance and roofs. Please note that prior to closing, rear landscaping will be returned to HOA standard per published Rules and Regs and reseeded.
Location
State TN
County Washington
Community Boone Hill Condos
Zoning Residential
Direction From I-26 in Johnson City take Exit 17 for Boones Creek Rd/ TN-354 towards Cracker Barrell; Left onto Christian Church Rd; Left onto Boone Hill Court; Home will be on the right.
Interior
Interior Features Eat-in Kitchen, Entrance Foyer, Laminate Counters, Pantry
Heating Heat Pump
Cooling Ceiling Fan(s), Heat Pump
Flooring Carpet, Laminate
Window Features Insulated Windows
Appliance Dishwasher, Disposal, Range, Refrigerator
Heat Source Heat Pump
Laundry Electric Dryer Hookup, Washer Hookup
Exterior
Garage Asphalt, Attached, Parking Spaces
Garage Spaces 2.0
Roof Type Shingle
Topography Cleared, Level
Porch Back, Patio
Parking Type Asphalt, Attached, Parking Spaces
Total Parking Spaces 2
Building
Entry Level One
Foundation Slab
Sewer Public Sewer
Water Public
Structure Type Brick
New Construction No
Schools
Elementary Schools Lake Ridge
Middle Schools Indian Trail
High Schools Science Hill
Others
Senior Community No
Tax ID 029i A 044.00
Acceptable Financing Cash, Conventional, FHA, VA Loan
Listing Terms Cash, Conventional, FHA, VA Loan
Read Less
Bought with Ramona Cress • REMAX Checkmate, Inc. Realtors
GET MORE INFORMATION




