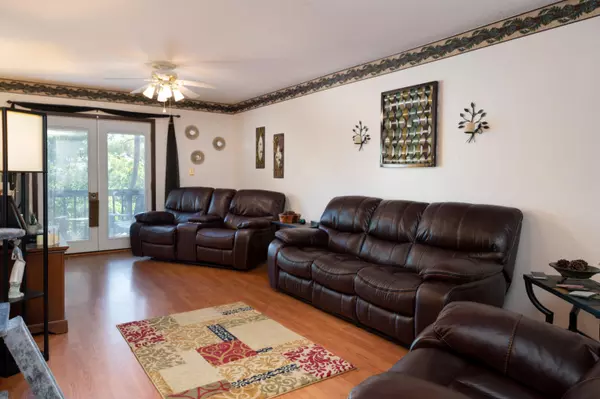For more information regarding the value of a property, please contact us for a free consultation.
312 Hickory BLF #- Johnson City, TN 37601
Want to know what your home might be worth? Contact us for a FREE valuation!

Our team is ready to help you sell your home for the highest possible price ASAP
Key Details
Sold Price $103,000
Property Type Condo
Sub Type Condominium
Listing Status Sold
Purchase Type For Sale
Square Footage 1,656 sqft
Price per Sqft $62
Subdivision Woodstone
MLS Listing ID 9913998
Sold Date 11/03/20
Style Contemporary
Bedrooms 3
Full Baths 2
Half Baths 1
HOA Fees $275
Total Fin. Sqft 1656
Originating Board Tennessee/Virginia Regional MLS
Year Built 1979
Property Description
Rare opportunity to own a low-maintenance condo in the heart of Johnson City. This spacious condo, located in the gated Woodstone Community is a MUST SEE! Set high atop the hillside, the property has 3 bedrooms and 2.5 baths. Excellent floorpan includes formal living room with wood-burning fireplace, large family room, eat-in kitchen, and a half bath on main level. In addition, there is a deck off the family room, with gorgeous mountain views. Upstairs, there are three bedrooms with spacious closets and two full baths. The master bedroom has vaulted ceilings and a spacious ensuite. Amenities include unground community pool and dog park. HOA dues include community pool, water, sewer, garbage, snow removal, exterior maintenance and insurance. All information herein deemed reliable but subject to buyers verification.
Location
State TN
County Washington
Community Woodstone
Zoning Residential
Direction From I-26 to Johnson City, take Exit 19; Left onto TN-381 N/ State of Franklin Road; Right onto Browns Mill Road/West Oakland Ave; Stay on West Oakland and turn left onto Woodstone Drive; Straight onto Hickory Bluff; Unit on Right; See Sign(s)
Rooms
Basement Crawl Space, Exterior Entry
Interior
Interior Features Eat-in Kitchen, Garden Tub, Laminate Counters, Pantry, Walk-In Closet(s), See Remarks
Heating Central, Electric, Heat Pump, Electric
Cooling Ceiling Fan(s), Central Air, Heat Pump
Flooring Laminate, Vinyl
Fireplaces Number 1
Fireplaces Type Living Room
Fireplace Yes
Window Features Double Pane Windows
Appliance Dishwasher, Disposal, Dryer, Electric Range, Microwave, Refrigerator, Washer
Heat Source Central, Electric, Heat Pump
Laundry Electric Dryer Hookup
Exterior
Exterior Feature See Remarks
Garage Asphalt, Parking Spaces
Pool Community
Community Features Clubhouse
Amenities Available Landscaping
View Mountain(s)
Roof Type Shingle
Topography Mountainous, Sloped, Wooded
Porch Back, Deck, Front Patio, Front Porch, Porch
Parking Type Asphalt, Parking Spaces
Building
Entry Level Two
Sewer Public Sewer
Water Public
Architectural Style Contemporary
Structure Type Wood Siding
New Construction No
Schools
Elementary Schools Fairmont
Middle Schools Indian Trail
High Schools Science Hill
Others
Senior Community No
Tax ID 030o I 004.00
Acceptable Financing Cash, Conventional, Other
Listing Terms Cash, Conventional, Other
Read Less
Bought with Kimberly Winston • Crye-Leike Realtors
GET MORE INFORMATION




