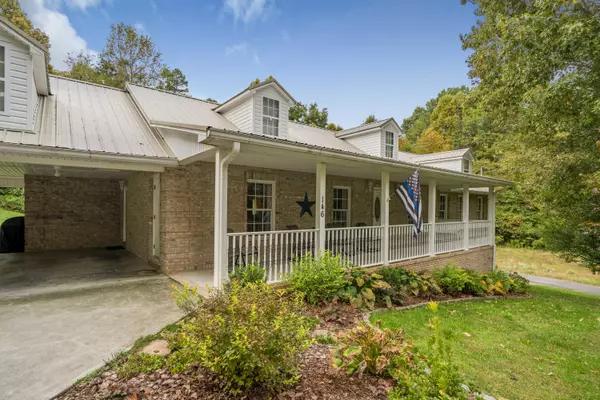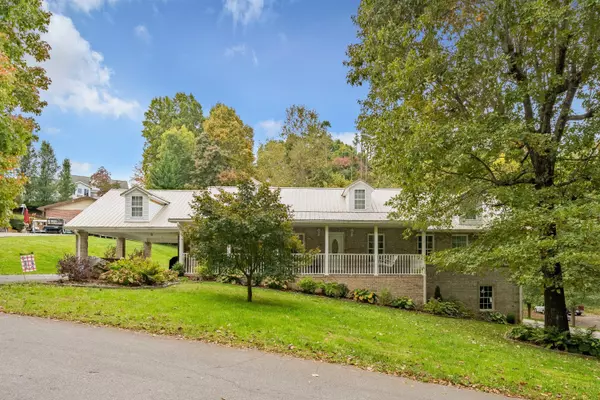For more information regarding the value of a property, please contact us for a free consultation.
146 Milligan ST Johnson City, TN 37601
Want to know what your home might be worth? Contact us for a FREE valuation!

Our team is ready to help you sell your home for the highest possible price ASAP
Key Details
Sold Price $282,000
Property Type Single Family Home
Sub Type Single Family Residence
Listing Status Sold
Purchase Type For Sale
Square Footage 2,400 sqft
Price per Sqft $117
Subdivision College View
MLS Listing ID 9914065
Sold Date 11/24/20
Style Raised Ranch
Bedrooms 4
Full Baths 2
Half Baths 1
Total Fin. Sqft 2400
Originating Board Tennessee/Virginia Regional MLS
Year Built 2003
Lot Size 0.410 Acres
Acres 0.41
Lot Dimensions 134' X 199' IRR
Property Description
Surround yourself with calm elegance. Spacious, tastefully appointed rooms with crown molding and rich hardwood floors throughout. Classic floorplan. Over-sized kitchen has access to laundry and carport, as well as formal dining area. Level entry into home. Basement includes a private suite with half-bath, as well as stub-ups for gas-log fireplace. Enjoy the perfect autumn weather from your rocking chair covered front porch or private back porch off the dining room. Beautifully landscaped lawn. Ideal location near universities, medical facilities and big-town amenities with a small-town feel.
Location
State TN
County Carter
Community College View
Area 0.41
Zoning Residential
Direction From I-26 take connector to Elizabethton, exit 24. Immediately take the Milligan Highway exit. Right on Milligan Highway, Right on Vanderbilt Drive, Left on Milligan Street. House on right.
Rooms
Basement Full, Partially Finished, Walk-Out Access
Primary Bedroom Level First
Interior
Heating Heat Pump
Cooling Ceiling Fan(s), Heat Pump
Flooring Ceramic Tile, Hardwood
Window Features Double Pane Windows
Appliance Dishwasher, Electric Range, Microwave, Refrigerator
Heat Source Heat Pump
Laundry Electric Dryer Hookup, Washer Hookup
Exterior
Garage Asphalt, Attached, Carport, Garage Door Opener
Garage Spaces 2.0
Carport Spaces 2
Roof Type Metal
Topography Cleared, Level, Part Wooded, Sloped
Porch Covered, Front Porch, Rear Porch
Parking Type Asphalt, Attached, Carport, Garage Door Opener
Total Parking Spaces 2
Building
Foundation Block, Slab
Sewer Septic Tank
Water Public
Architectural Style Raised Ranch
Structure Type Brick
New Construction No
Schools
Elementary Schools Happy Valley
Middle Schools Happy Valley
High Schools Happy Valley
Others
Senior Community No
Tax ID 055n C 030.01
Acceptable Financing Cash, FHA
Listing Terms Cash, FHA
Read Less
Bought with O'MAYRA DIAZ • Century 21 Legacy
GET MORE INFORMATION




