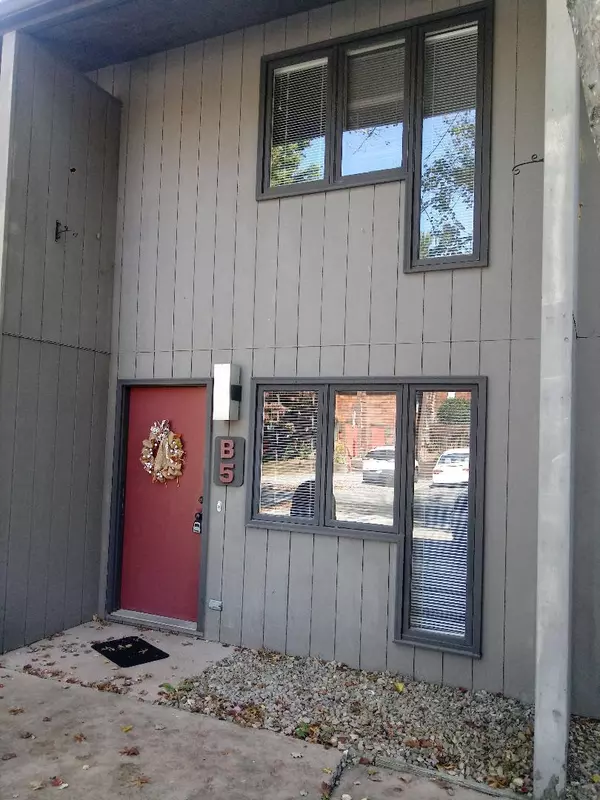For more information regarding the value of a property, please contact us for a free consultation.
115 Beechnut ST #B-5 Johnson City, TN 37601
Want to know what your home might be worth? Contact us for a FREE valuation!

Our team is ready to help you sell your home for the highest possible price ASAP
Key Details
Sold Price $70,000
Property Type Condo
Sub Type Condominium
Listing Status Sold
Purchase Type For Sale
Square Footage 1,066 sqft
Price per Sqft $65
Subdivision Northridge Townhouses
MLS Listing ID 9914163
Sold Date 10/29/20
Style Townhouse
Bedrooms 2
Full Baths 1
HOA Fees $200
Total Fin. Sqft 1066
Originating Board Tennessee/Virginia Regional MLS
Year Built 1979
Lot Dimensions Common Area
Property Description
Coded LB - call for code. Looking for an investment property or a condo to call home? This townhouse style condo with large trees and private patio is centrally located in North Johnson City. As you enter the condo you are greeted by a spacious dining/office area. The galley style kitchen is fully equipped with all appliances including a built- in microwave, new black granite tile counter top, new stainless sink and faucets. Huge great room with bookshelves and the entire main level has tile flooring. Upstairs feature two large bedrooms (one with double closets. Both bedrooms have ceiling fans and are large enough to accommodate king size beds. You will find a bathroom with new marble double vanity, new toilet and tile floors. Washer/dryer do not remain. The HOA includes outside maintenance, termite protection, water & sewer, trash pick-up and community pool. If owner/occupied taxes will be adjusted to residential rate. Owner/Agent
Location
State TN
County Washington
Community Northridge Townhouses
Zoning RS
Direction From Johnson City, Take Bristol Highway, turn left on Beechnut Street (across from Pal's), go to top of hill, turn left, Unit B-5 on the left
Interior
Interior Features Tile Counters
Heating Heat Pump
Cooling Central Air, Heat Pump
Flooring Carpet, Ceramic Tile
Window Features Single Pane Windows,Window Treatment-Some
Appliance Dishwasher, Disposal, Microwave, Range, Refrigerator
Heat Source Heat Pump
Laundry Electric Dryer Hookup, Washer Hookup
Exterior
Garage Parking Spaces
Pool Community, In Ground
Utilities Available Cable Available
Roof Type Composition
Topography Level
Porch Rear Patio
Parking Type Parking Spaces
Building
Entry Level Two
Foundation Slab
Sewer Public Sewer
Water Public
Architectural Style Townhouse
Structure Type Wood Siding
New Construction No
Schools
Elementary Schools Lake Ridge
Middle Schools Indian Trail
High Schools Science Hill
Others
Senior Community No
Tax ID 030p A 005.00
Acceptable Financing Cash, Conventional
Listing Terms Cash, Conventional
Read Less
Bought with Hannah Hylton • Berkshire Hathaway Greg Cox Real Estate
GET MORE INFORMATION




