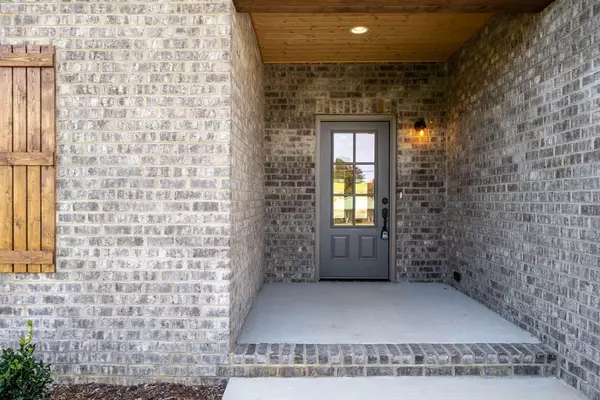For more information regarding the value of a property, please contact us for a free consultation.
253 Allison RD Piney Flats, TN 37686
Want to know what your home might be worth? Contact us for a FREE valuation!

Our team is ready to help you sell your home for the highest possible price ASAP
Key Details
Sold Price $359,900
Property Type Single Family Home
Sub Type Single Family Residence
Listing Status Sold
Purchase Type For Sale
Square Footage 2,571 sqft
Price per Sqft $139
Subdivision Allison Meadows
MLS Listing ID 9914531
Sold Date 12/22/20
Style Traditional
Bedrooms 4
Full Baths 2
Total Fin. Sqft 2571
Originating Board Tennessee/Virginia Regional MLS
Year Built 2020
Lot Size 0.490 Acres
Acres 0.49
Lot Dimensions 100 x 219
Property Description
BRAND NEW!! One level living in beautiful Allison Meadows. This spacious home offers an OPEN BRIGHT FLOOR plan with 3 bedrooms/2 baths on the main level plus a large bonus room upstairs with a rough in bathroom and closet! Enjoy the gorgeous kitchen with quartz countertops and quality cabinets. The covered back patio is the perfect place for morning coffee! This is a great value for new construction!!!
Buyer/Buyer's agent to verify all MLS info. Taxes not yet assessed.
Location
State TN
County Sullivan
Community Allison Meadows
Area 0.49
Zoning Residential
Direction Piney Flats to North on Allison Rd. Home on left right before entrance to Allison Meadows Subdivision.
Interior
Interior Features Primary Downstairs, Eat-in Kitchen, Garden Tub, Granite Counters, Kitchen Island, Kitchen/Dining Combo, Open Floorplan, Pantry, Rough in Bath, Smoke Detector(s)
Heating Heat Pump
Cooling Heat Pump
Flooring Carpet, Ceramic Tile, Hardwood
Fireplaces Number 1
Fireplaces Type Living Room
Fireplace Yes
Window Features Double Pane Windows
Appliance Dishwasher, Disposal, Microwave, Range
Heat Source Heat Pump
Laundry Electric Dryer Hookup, Washer Hookup
Exterior
Garage Concrete, Garage Door Opener
Garage Spaces 2.0
Amenities Available Landscaping
Roof Type Shingle
Topography Level
Porch Back, Covered
Parking Type Concrete, Garage Door Opener
Total Parking Spaces 2
Building
Entry Level One
Foundation Slab
Sewer Public Sewer
Water Public
Architectural Style Traditional
Structure Type Stone Veneer,Vinyl Siding
New Construction Yes
Schools
Elementary Schools Mary Hughes
Middle Schools East Middle
High Schools Sullivan East
Others
Senior Community No
Tax ID 124j F 009.00
Acceptable Financing Other
Listing Terms Other
Read Less
Bought with Shyla Taylor • REMAX Checkmate, Inc. Realtors
GET MORE INFORMATION




