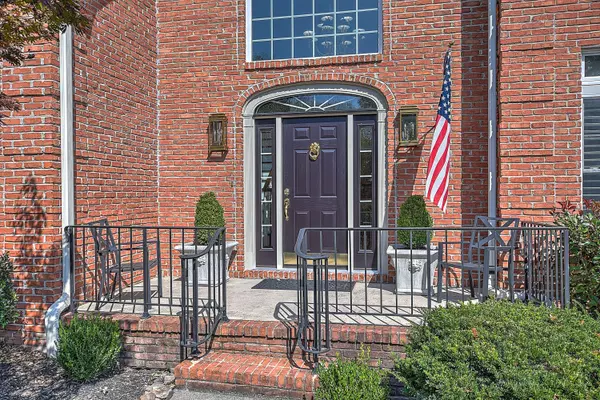For more information regarding the value of a property, please contact us for a free consultation.
2809 Berkshire LN Kingsport, TN 37660
Want to know what your home might be worth? Contact us for a FREE valuation!

Our team is ready to help you sell your home for the highest possible price ASAP
Key Details
Sold Price $457,900
Property Type Single Family Home
Sub Type Single Family Residence
Listing Status Sold
Purchase Type For Sale
Square Footage 2,982 sqft
Price per Sqft $153
Subdivision Preston Forest
MLS Listing ID 9914607
Sold Date 11/13/20
Style Traditional
Bedrooms 4
Full Baths 3
Half Baths 1
Total Fin. Sqft 2982
Originating Board Tennessee/Virginia Regional MLS
Year Built 1992
Lot Size 0.550 Acres
Acres 0.55
Lot Dimensions 112 x 213 IRR
Property Description
STOP! Take a moment to appreciate the IMMACULATE finishings in this incredible 4 bedroom, 3.5 bath home located in the desirable Preston Forest subdivision. Sellers have spared NO EXPENSE remodeling this stately brick home--- no stone was left unturned! From freshly refinished hardwoods, beautiful custom mouldings, cozy gas fireplaces, custom built-ins, all new updated bathrooms, a DREAM KITCHEN with top of the line appliances, including a WOLF gas range, newly fenced backyard space, and so much more! Upper 2 car garage and lower garage open to a full unfinished basement (could be partially finished, but currently serves well as storage space). From the tasteful paint selections, to the use of unique tile, stone, wallpaper, and fixtures--- each room truly shines. NOTHING COOKIE-CUTTER HERE! This home is TURN KEY and you will love the designer touches in each space! This one won't last long!
Location
State TN
County Sullivan
Community Preston Forest
Area 0.55
Zoning residential
Direction East Stone Drive to left on New Beason Well Road (at Walgreen's). Left onto Sussex into Preston Forest, right on Berkshire Lane. Home is on right.
Rooms
Basement Unfinished, Walk-Out Access
Interior
Interior Features 2+ Person Tub, Built-in Features, Eat-in Kitchen, Entrance Foyer, Granite Counters, Kitchen Island, Remodeled, Walk-In Closet(s)
Heating Heat Pump
Cooling Heat Pump
Flooring Carpet, Hardwood, Tile
Fireplaces Type Primary Bedroom, Gas Log, Living Room
Fireplace Yes
Window Features Double Pane Windows
Appliance Built-In Gas Oven, Dishwasher, Disposal, Gas Range, Microwave, Refrigerator
Heat Source Heat Pump
Laundry Electric Dryer Hookup, Washer Hookup
Exterior
Garage Asphalt, Garage Door Opener
Garage Spaces 4.0
Roof Type Shingle
Topography Level
Porch Back, Deck
Parking Type Asphalt, Garage Door Opener
Total Parking Spaces 4
Building
Entry Level Two
Foundation Block
Sewer Public Sewer
Water Public
Architectural Style Traditional
Structure Type Brick
New Construction No
Schools
Elementary Schools Jefferson
Middle Schools Robinson
High Schools Dobyns Bennett
Others
Senior Community No
Tax ID 047c B 034.00
Acceptable Financing Cash, Conventional, VA Loan
Listing Terms Cash, Conventional, VA Loan
Read Less
Bought with Ricky Reed • Blue Ridge Properties
GET MORE INFORMATION




