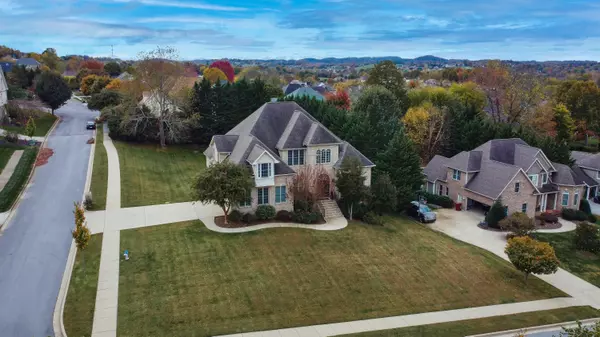For more information regarding the value of a property, please contact us for a free consultation.
1020 Willows Trace DR Johnson City, TN 37601
Want to know what your home might be worth? Contact us for a FREE valuation!

Our team is ready to help you sell your home for the highest possible price ASAP
Key Details
Sold Price $575,000
Property Type Single Family Home
Sub Type Single Family Residence
Listing Status Sold
Purchase Type For Sale
Square Footage 4,858 sqft
Price per Sqft $118
Subdivision Willows Ridge
MLS Listing ID 9914791
Sold Date 01/08/21
Style Traditional
Bedrooms 5
Full Baths 4
Half Baths 1
HOA Fees $66
Total Fin. Sqft 4858
Originating Board Tennessee/Virginia Regional MLS
Year Built 2004
Lot Size 0.500 Acres
Acres 0.5
Lot Dimensions 105 X 189
Property Description
A picture is worth a 1,000 words and these photos speak for themselves. This beauty is perched on a corner lot and is built solid to the core. With a brick exterior, soaring two-story foyer and great room, massive kitchen, and oversized master with all the comforts, you'll be impressed by the main level all by herself. Upstairs you will find three bedrooms with two full baths. Now...for the major improvement...drum roll please. The once upon a time unfinished basement is now a state-of-the-art theatre room with high end components, an 85-inch Sony BRAVIA Ultra HD TV, and wet bar area with Sub-Zero® mini-fridge and Sub-Zero® ice maker. The lower level also includes a large home office, a spacious bedroom with full bath, and finished areas for storage. This immaculate home is found in Willow's Ridge and has access to the clubhouse and swimming pool, paved sidewalks, and two minutes from Lake Ridge Elementary School (unless you want to walk). This home is a must see. For a showing at your convenience, contact a Realtor® today!
Location
State TN
County Washington
Community Willows Ridge
Area 0.5
Zoning RES
Direction From N Roan St, Turn onto Carroll Creek Rd 1.7 mi, Turn right onto Willows Trace Dr 0.2 mi, Home is on the right. See Sign (GPS Friendly)
Rooms
Basement Finished, Garage Door, Walk-Out Access
Interior
Interior Features Primary Downstairs, Built-in Features, Entrance Foyer, Granite Counters, Pantry, Walk-In Closet(s)
Heating Fireplace(s), Heat Pump
Cooling Heat Pump
Flooring Carpet, Ceramic Tile, Hardwood
Fireplaces Number 1
Fireplaces Type Gas Log, Kitchen, Living Room
Fireplace Yes
Window Features Insulated Windows
Appliance Dishwasher, Gas Range, Microwave, Refrigerator
Heat Source Fireplace(s), Heat Pump
Laundry Electric Dryer Hookup, Washer Hookup
Exterior
Garage Attached, Concrete, Garage Door Opener
Garage Spaces 2.0
Community Features Clubhouse
Amenities Available Landscaping
Roof Type Shingle
Topography Level, Rolling Slope
Porch Back, Deck, Porch
Parking Type Attached, Concrete, Garage Door Opener
Total Parking Spaces 2
Building
Entry Level Two
Foundation Block
Sewer Public Sewer
Water Public
Architectural Style Traditional
Structure Type Brick
New Construction No
Schools
Elementary Schools Lake Ridge
Middle Schools Liberty Bell
High Schools Science Hill
Others
Senior Community No
Tax ID 022i A 010.00
Acceptable Financing Cash, Conventional, FHA, VA Loan
Listing Terms Cash, Conventional, FHA, VA Loan
Read Less
Bought with Rachel Moody-Livingston • Evans & Evans Real Estate
GET MORE INFORMATION




