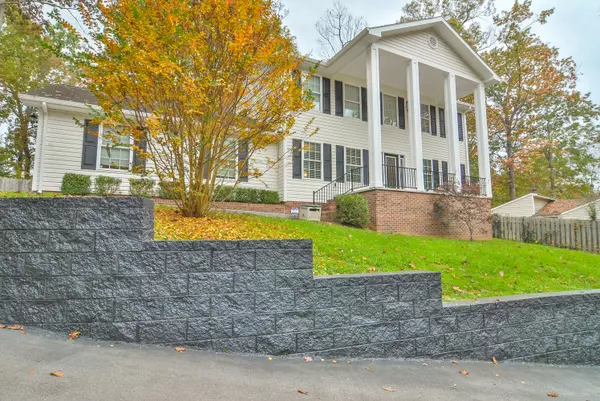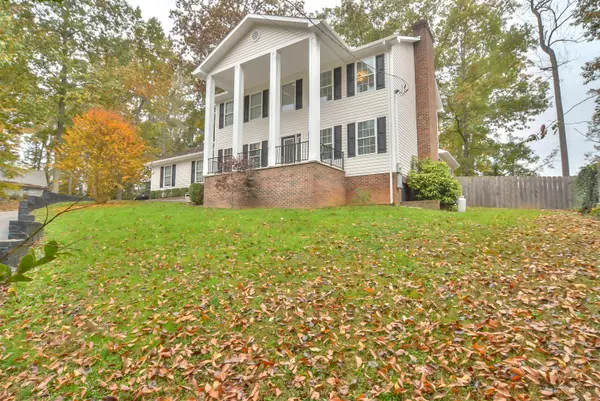For more information regarding the value of a property, please contact us for a free consultation.
105 Silkwood CT Johnson City, TN 37615
Want to know what your home might be worth? Contact us for a FREE valuation!

Our team is ready to help you sell your home for the highest possible price ASAP
Key Details
Sold Price $286,500
Property Type Single Family Home
Sub Type Single Family Residence
Listing Status Sold
Purchase Type For Sale
Square Footage 2,276 sqft
Price per Sqft $125
Subdivision Glen Oaks
MLS Listing ID 9914710
Sold Date 12/18/20
Style Colonial
Bedrooms 3
Full Baths 2
Half Baths 1
Total Fin. Sqft 2276
Originating Board Tennessee/Virginia Regional MLS
Year Built 1992
Lot Dimensions 90 X 160 IRR
Property Description
Stately Colonial on the hill in a quiet cul-de-sac in Glen Oaks Subdivision. Perfect front porch for rocking the day away. Open floor plan with lots of possibilities. Extra large living room with fireplace perfect for friends and family. Beautiful kitchen with granite counters and an island for extra storage. Half bath off the kitchen. Office perfect for working from home. you can spread out into the sunroom and onto the deck made from composite wood so its no maintenance. Upstairs the extra large master has 3 closets and an ensuite. The hall bath which houses the laundry is for the two spacious guest rooms. Fenced back yard. Extra large 2 car garage with work bench. Beautifully landscaped.
Location
State TN
County Washington
Community Glen Oaks
Zoning RS
Direction From Gray Station Road into Glen Oaks Subdivision. Right on Silkwood. House on right.
Rooms
Other Rooms Outbuilding
Basement Crawl Space
Interior
Interior Features Eat-in Kitchen, Granite Counters, Kitchen Island, Security System
Heating Heat Pump
Cooling Heat Pump
Flooring Ceramic Tile, Hardwood
Fireplaces Number 1
Fireplaces Type Gas Log, Living Room
Fireplace Yes
Window Features Insulated Windows
Appliance Dishwasher, Electric Range, Microwave, Refrigerator
Heat Source Heat Pump
Laundry Electric Dryer Hookup, Washer Hookup
Exterior
Garage Asphalt
Garage Spaces 2.0
Roof Type Composition
Topography Level, Sloped
Porch Back, Covered, Deck, Front Porch
Parking Type Asphalt
Total Parking Spaces 2
Building
Entry Level Two
Foundation Block
Sewer Private Sewer
Water Public
Architectural Style Colonial
Structure Type Vinyl Siding
New Construction No
Schools
Elementary Schools Lake Ridge
Middle Schools Indian Trail
High Schools Science Hill
Others
Senior Community No
Tax ID 020e A 005.00
Acceptable Financing Cash, Conventional, VA Loan
Listing Terms Cash, Conventional, VA Loan
Read Less
Bought with SIERRA WHITE • Crye-Leike Realtors
GET MORE INFORMATION




