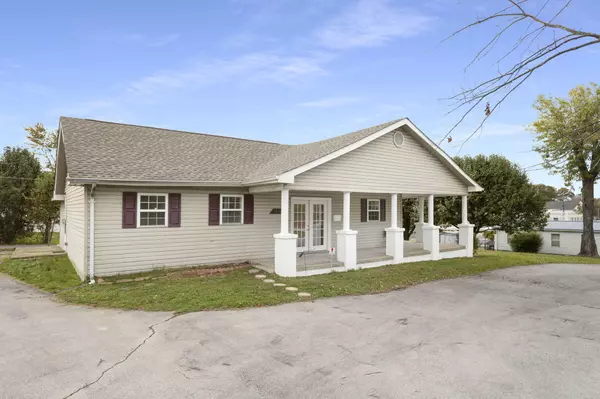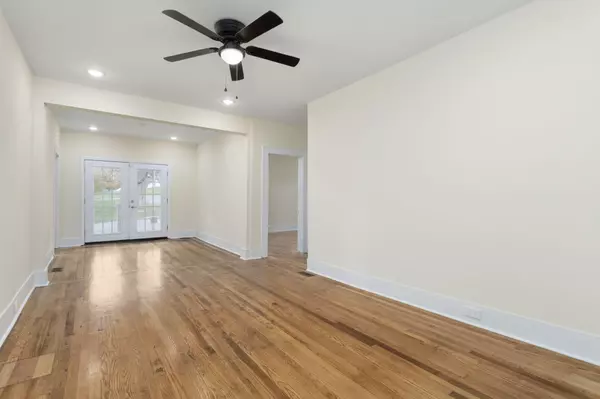For more information regarding the value of a property, please contact us for a free consultation.
2416 Nathan ST Kingsport, TN 37664
Want to know what your home might be worth? Contact us for a FREE valuation!

Our team is ready to help you sell your home for the highest possible price ASAP
Key Details
Sold Price $169,900
Property Type Single Family Home
Sub Type Single Family Residence
Listing Status Sold
Purchase Type For Sale
Square Footage 1,640 sqft
Price per Sqft $103
Subdivision City Of Kingsport
MLS Listing ID 9914993
Sold Date 12/23/20
Style Traditional
Bedrooms 4
Full Baths 2
Total Fin. Sqft 1640
Originating Board Tennessee/Virginia Regional MLS
Year Built 1943
Lot Size 0.260 Acres
Acres 0.26
Lot Dimensions 100 x 120.11 irr
Property Description
NEWLY REMODELED!! This one story, open floor plan home has 4 roomy bedrooms & 2 full baths, Extensively remodeled, improvements include new electrical, recessed lighting throughout the house, updated plumbing including new water and sewer lines to the street, beautiful refinished hardwood floors, New Kitchen Cabinetry, New Stainless Steel Appliances, Both bathrooms have New Cabinets, New Showers and New Comfort Height Toilets.
The entire Interior has been freshly painted a neutral paint color.
Additional features included is a kitchen and dining combination and a large utility/laundry room just off the kitchen. The homes exterior features a welcoming wrap around porch, maintenance free vinyl siding and a New 30-Year Architectural Shingle Roof.
Home offers an abundance of storage capability in the full-size stand-up basement.
Basement is entered from the outside and has also been freshly painted and new lighting installed. Great location, easy access to interstate, minutes to shopping, restaurants, Eastman and Hospital. Call today for Private Showing. Buyers/Buyers Agent to verify all Info.
Location
State TN
County Sullivan
Community City Of Kingsport
Area 0.26
Zoning R3
Direction From Fort Henry Dr, near the mall, turn onto Warpath Dr at KFC, then right onto Nathan. Home on right, just behind KFC.
Rooms
Other Rooms Outbuilding
Basement Block, Concrete, Exterior Entry, Full, Unfinished
Primary Bedroom Level First
Interior
Interior Features Entrance Foyer, Kitchen/Dining Combo, Laminate Counters, Remodeled
Heating Heat Pump
Cooling Heat Pump
Flooring Ceramic Tile, Hardwood
Fireplace No
Appliance Dishwasher, Electric Range, Microwave, Refrigerator
Heat Source Heat Pump
Laundry Electric Dryer Hookup, Washer Hookup
Exterior
Garage Circular Driveway, Parking Pad
Community Features Sidewalks
Utilities Available Cable Available
Roof Type Shingle
Topography Level, Sloped
Porch Wrap Around
Parking Type Circular Driveway, Parking Pad
Building
Entry Level One
Foundation Block
Sewer Public Sewer
Water Public
Architectural Style Traditional
Structure Type Vinyl Siding
New Construction No
Schools
Elementary Schools Johnson
Middle Schools Robinson
High Schools Daniel Boone
Others
Senior Community No
Tax ID 062i L 003.10
Acceptable Financing Conventional, FHA, VA Loan
Listing Terms Conventional, FHA, VA Loan
Read Less
Bought with Jessica Quinn • Blue Ridge Properties Col Hgts
GET MORE INFORMATION




