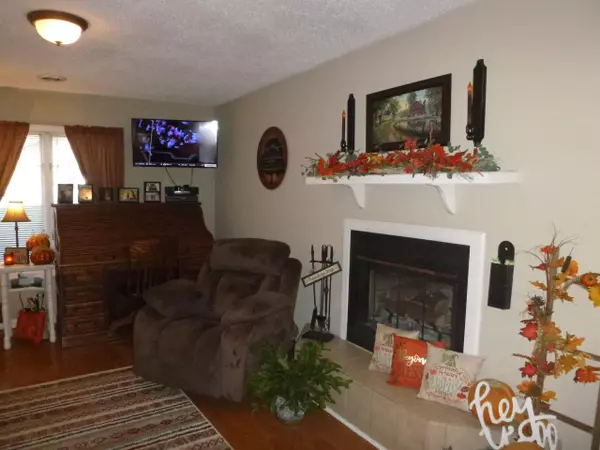For more information regarding the value of a property, please contact us for a free consultation.
264 Willowbend PL #- Kingsport, TN 37660
Want to know what your home might be worth? Contact us for a FREE valuation!

Our team is ready to help you sell your home for the highest possible price ASAP
Key Details
Sold Price $159,900
Property Type Condo
Sub Type Condominium
Listing Status Sold
Purchase Type For Sale
Square Footage 1,347 sqft
Price per Sqft $118
Subdivision Willowbrook
MLS Listing ID 9915092
Sold Date 01/04/21
Bedrooms 3
Full Baths 2
HOA Fees $132
Total Fin. Sqft 1347
Originating Board Tennessee/Virginia Regional MLS
Year Built 1993
Property Description
One of the Best Kept Secrets in Willowbrook is 264 Willowbend Place ''Private Drive''!! The Private Setting of this 3 Bedroom, 2 Full Bath Home is like none other! An END UNIT surrounded by Nature with beautiful view! Patios on the side and the back is very unique for relaxation or entertaining! New roof, new heat pump, new floors, new appliances, freshly painted, beautiful large Great Room with Fireplace is open to Dining Area and to the Kitchen. Master Suite is large, open with Bath and Walk-in Closet connected to ample Walk- around Storage! This Condo is conveniently located in the City Limits of Kingsport with all the City Amenities including City Schools! If you have never visited Willowbrook you will be pleasantly surprised of the very Unique Way of Life and a one of a kind living for this area! It is tucked away with amazing Mountain Views and Country Setting close to the Interstate, Shopping, Dining, Downtown Kingsport and Bays Mountain. Only minutes from the Hospitals!
Location
State TN
County Sullivan
Community Willowbrook
Zoning RS
Direction South Wilcox or Interstate 26 to Meadowview Parkway toward Bays Mountain, turn right into Willowbrook, turn right onto Willowbend Drive, Willowbend Place PVT Drive is second Street to the left, and 264 is at the end on right.
Rooms
Other Rooms Outbuilding
Interior
Interior Features Bar, Laminate Counters, Open Floorplan, Walk-In Closet(s), Wired for Data
Heating Electric, Fireplace(s), Heat Pump, Electric
Cooling Ceiling Fan(s), Central Air, Heat Pump
Flooring Carpet, Ceramic Tile, Laminate
Fireplaces Number 1
Fireplaces Type Living Room
Fireplace Yes
Window Features Double Pane Windows,Insulated Windows,Window Treatment-Some
Appliance Dishwasher, Disposal, Electric Range, Microwave, Refrigerator
Heat Source Electric, Fireplace(s), Heat Pump
Laundry Electric Dryer Hookup, Washer Hookup
Exterior
Exterior Feature Playground, Tennis Court(s)
Garage Deeded, Asphalt
Pool Community
Utilities Available Cable Available
Amenities Available Landscaping
View Mountain(s)
Roof Type Shingle
Topography Level
Porch Patio, Rear Patio
Parking Type Deeded, Asphalt
Building
Entry Level One and One Half
Foundation Slab
Sewer Public Sewer
Water Public
Structure Type Wood Siding
New Construction No
Schools
Elementary Schools John Adams
Middle Schools Robinson
High Schools Dobyns Bennett
Others
Senior Community No
Tax ID 075l G 001.30
Acceptable Financing Cash, Conventional
Listing Terms Cash, Conventional
Read Less
Bought with Steve Lohoff • Town & Country Realty - Downtown
GET MORE INFORMATION




