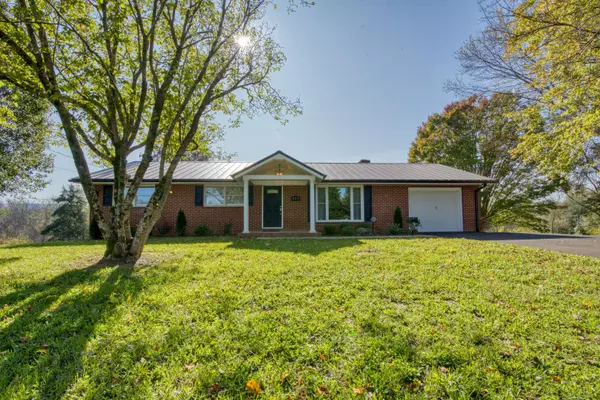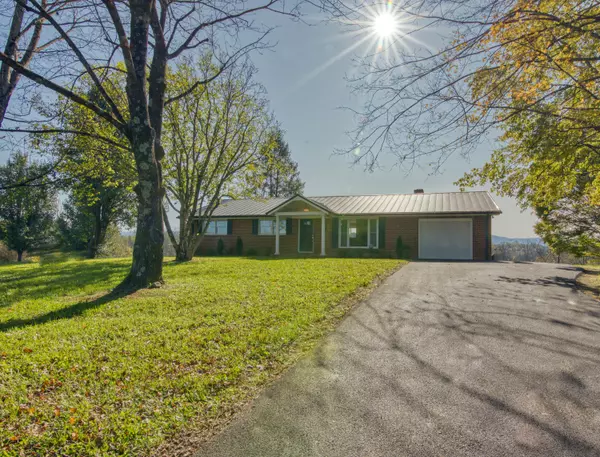For more information regarding the value of a property, please contact us for a free consultation.
133 Hurd RD Surgoinsville, TN 37873
Want to know what your home might be worth? Contact us for a FREE valuation!

Our team is ready to help you sell your home for the highest possible price ASAP
Key Details
Sold Price $241,500
Property Type Single Family Home
Sub Type Single Family Residence
Listing Status Sold
Purchase Type For Sale
Square Footage 2,392 sqft
Price per Sqft $100
Subdivision Blue Ridge
MLS Listing ID 9915150
Sold Date 12/11/20
Style Ranch
Bedrooms 3
Full Baths 3
Total Fin. Sqft 2392
Originating Board Tennessee/Virginia Regional MLS
Year Built 1968
Lot Size 0.950 Acres
Acres 0.95
Lot Dimensions 201x173 IRR
Property Description
Don't miss out on this view! 3 could be 4 bedroom, 3 full bath remodeled ranch. Main level master and master bath, open concept living area, dining area and kitchen. Wood ceilings with recessed lighting. Downstairs is finished and includes: den with fireplace, media area, office or 4th bedroom, full bath, drive under garage, workshop, covered patio. Fully updated! Updates include new wiring, plumbing, metal roof, HVAC, appliances, flooring, paint, driveway. Nothing untouched. One level living...laundry on main. Double lot with yard barn! Y
Location
State TN
County Hawkins
Community Blue Ridge
Area 0.95
Zoning R
Direction From Kingsport take 11w past Volunteer High School. Left on AFG Rd, first right onto Hurd Rd. House on left.
Rooms
Other Rooms Outbuilding
Basement Exterior Entry, Finished, Garage Door, Heated, Workshop
Primary Bedroom Level First
Interior
Interior Features Kitchen Island, Kitchen/Dining Combo, Open Floorplan, Remodeled
Heating Electric, Fireplace(s), Heat Pump, Electric
Cooling Ceiling Fan(s), Central Air
Flooring Laminate, Tile
Fireplaces Number 1
Fireplace Yes
Window Features Double Pane Windows,Insulated Windows
Appliance Dishwasher, Electric Range, Microwave
Heat Source Electric, Fireplace(s), Heat Pump
Laundry Electric Dryer Hookup, Washer Hookup
Exterior
Garage Asphalt, Attached, Garage Door Opener
Garage Spaces 2.0
View Mountain(s)
Roof Type Metal
Topography Level, Sloped
Porch Back, Deck, Front Porch, Rear Patio
Total Parking Spaces 2
Building
Entry Level One
Water Public
Architectural Style Ranch
Structure Type Brick
New Construction No
Schools
Elementary Schools Surgoinsville
Middle Schools Surgoinsville
High Schools Volunteer
Others
Senior Community No
Tax ID 055a A 022.00
Acceptable Financing Cash, Conventional, FHA, THDA, USDA Loan, VA Loan
Listing Terms Cash, Conventional, FHA, THDA, USDA Loan, VA Loan
Read Less
Bought with Amy Mitchell • Red Door Agency
GET MORE INFORMATION




