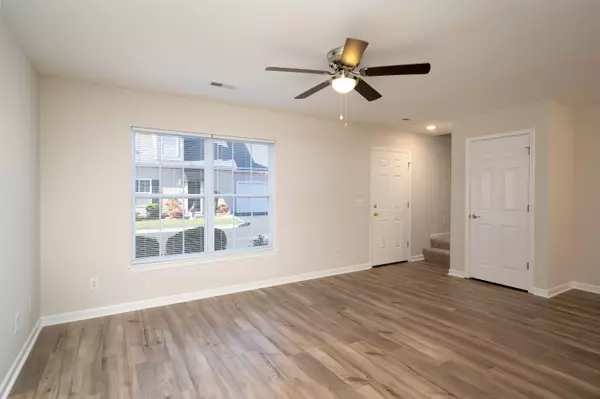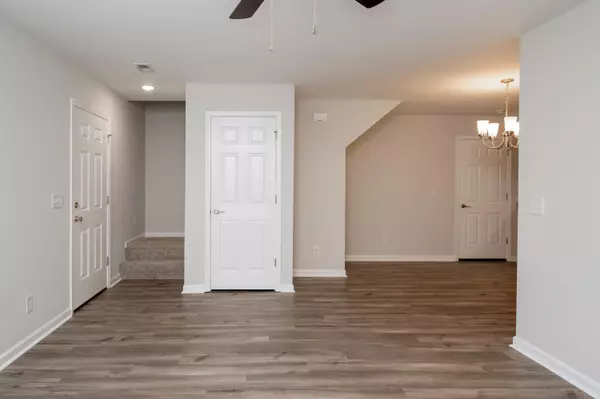For more information regarding the value of a property, please contact us for a free consultation.
396 Jonesboro RD #18d Piney Flats, TN 37686
Want to know what your home might be worth? Contact us for a FREE valuation!

Our team is ready to help you sell your home for the highest possible price ASAP
Key Details
Sold Price $137,500
Property Type Condo
Sub Type Condominium
Listing Status Sold
Purchase Type For Sale
Square Footage 1,295 sqft
Price per Sqft $106
Subdivision Stratford Glen
MLS Listing ID 9915334
Sold Date 12/21/20
Style Cape Cod
Bedrooms 2
Full Baths 2
HOA Fees $130
Total Fin. Sqft 1295
Originating Board Tennessee/Virginia Regional MLS
Year Built 2010
Property Description
Maintenance Free & Main Level Living in Stratford Glen! This better than new home has been completely remodeled and is move-in ready! On the main level find the large living area, dining area, kitchen with new range, dishwasher, and microwave, full bathroom with tub/shower combo, and a spacious bedroom with large closet. Access to the rear patio is just off of the kitchen and the attached garage and laundry area are just off of the main living area. Upstairs find the second bedroom, large walk-in closet, full bathroom with tub/shower combo, and extra storage space. New luxury plank vinyl flooring flows throughout the main living area, kitchen, and bathrooms, with new carpet in the bedrooms and stairway. Every surface has new paint, all new light fixtures and ceiling fans, all new blinds, and so much more! HOA covers water, trash, landscaping, and exterior structure. Call to schedule your private showing today!
Location
State TN
County Sullivan
Community Stratford Glen
Zoning Res
Direction From HWY 11E to Jonesboro Rd to Right into Stratford Glen. After entering, continue to follow the road around to the last row of homes. Unit will be on the right - #18.
Interior
Interior Features Primary Downstairs, Open Floorplan, Remodeled, Walk-In Closet(s)
Heating Heat Pump
Cooling Heat Pump
Flooring Carpet, Vinyl, See Remarks
Fireplace No
Window Features Insulated Windows
Appliance Dishwasher, Electric Range, Microwave
Heat Source Heat Pump
Laundry Electric Dryer Hookup, Washer Hookup
Exterior
Garage Asphalt, Attached, Garage Door Opener, Parking Spaces
Amenities Available Landscaping
Roof Type Composition
Topography Level
Porch Back, Patio
Parking Type Asphalt, Attached, Garage Door Opener, Parking Spaces
Building
Entry Level One and One Half
Foundation Slab
Sewer Public Sewer
Water Public
Architectural Style Cape Cod
Structure Type Vinyl Siding
New Construction No
Schools
Elementary Schools Mary Hughes
Middle Schools East Middle
High Schools Sullivan East
Others
Senior Community No
Tax ID 124j E 003.00
Acceptable Financing Cash, Conventional
Listing Terms Cash, Conventional
Read Less
Bought with KPADEH MUINGBEH • Century 21 Legacy Netherland
GET MORE INFORMATION




