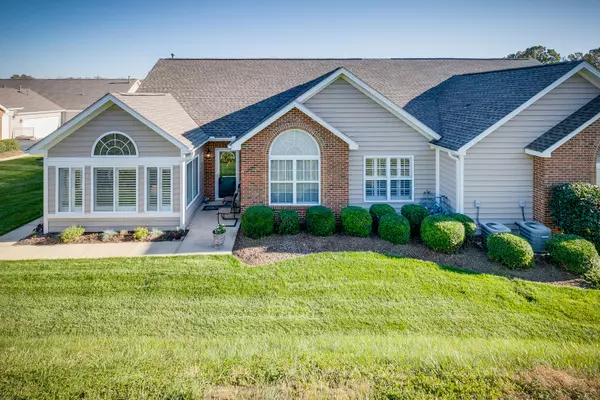For more information regarding the value of a property, please contact us for a free consultation.
152 Avonlea PL #152 Johnson City, TN 37604
Want to know what your home might be worth? Contact us for a FREE valuation!

Our team is ready to help you sell your home for the highest possible price ASAP
Key Details
Sold Price $259,700
Property Type Condo
Sub Type Condominium
Listing Status Sold
Purchase Type For Sale
Square Footage 1,790 sqft
Price per Sqft $145
Subdivision Villas At Browns Mill
MLS Listing ID 9915286
Sold Date 12/11/20
Style PUD
Bedrooms 2
Full Baths 2
HOA Fees $282
Total Fin. Sqft 1790
Originating Board Tennessee/Virginia Regional MLS
Year Built 2004
Lot Dimensions Common
Property Description
You do not want to miss this gorgeous condo located in the heart of North Johnson City! As you step inside you will find plantation shutters throughout. The spacious living room is made even better by the gas fireplace. Off of the living room is the sunroom, perfect for having your morning cup of coffee. From there you will find the dining room large enough to entertain your family for the holidays! The kitchen is equipped with newer KitchenAid stainless steel appliances and granite counter tops. The 2 car garage is located conveniently off of the kitchen and has great attic storage space. The entire condo is bright and airy and the master bedroom and bath are no exception, featuring a dual vanity and walk in closet. The HOA fee includes water and sewer, trash pickup, exterior maintenance, pool use, and use of the work out facilities. Don't wait, schedule a showing for this beautiful condo today!
Location
State TN
County Washington
Community Villas At Browns Mill
Zoning R
Direction From I-26E, take the State of Franklin exit, keep right off the exit, Left at the first red light onto Greenline Rd, Left onto Peoples St, Right onto Avonlea place, at condo entrance turn Right at stop sign, destination is on your right. (#152 is in the back to the left)
Interior
Interior Features Granite Counters, Remodeled, Walk-In Closet(s), See Remarks
Heating Central, Natural Gas
Cooling Central Air
Flooring Laminate, Tile
Fireplaces Number 1
Fireplaces Type Living Room
Fireplace Yes
Window Features Double Pane Windows,Window Treatments
Appliance Dishwasher, Disposal, Gas Range, Microwave, Refrigerator
Heat Source Central, Natural Gas
Laundry Electric Dryer Hookup, Gas Dryer Hookup, Washer Hookup
Exterior
Garage Asphalt, Attached, Garage Door Opener
Garage Spaces 2.0
Pool Community
Community Features Sidewalks, Clubhouse
Amenities Available Landscaping
Roof Type Shingle
Topography Level, Rolling Slope
Porch Front Patio
Parking Type Asphalt, Attached, Garage Door Opener
Total Parking Spaces 2
Building
Entry Level One
Foundation Slab
Sewer Public Sewer
Water Public
Architectural Style PUD
Structure Type Brick,Vinyl Siding
New Construction No
Schools
Elementary Schools Towne Acres
Middle Schools Indian Trail
High Schools Science Hill
Others
Senior Community No
Tax ID 038i B 030.10
Acceptable Financing Cash, Conventional, VA Loan
Listing Terms Cash, Conventional, VA Loan
Read Less
Bought with Petra Becker • REMAX Checkmate, Inc. Realtors
GET MORE INFORMATION




