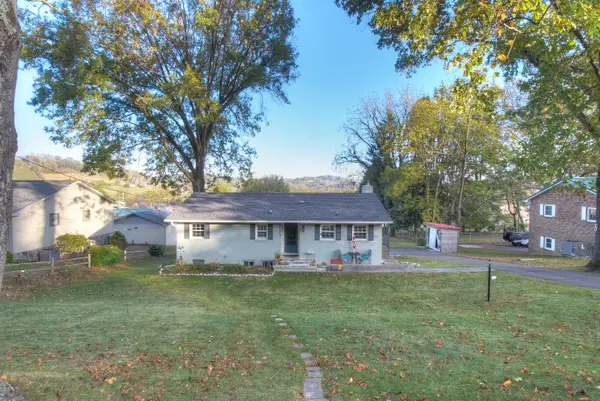For more information regarding the value of a property, please contact us for a free consultation.
1747 Sylvan Hill RD Elizabethton, TN 37643
Want to know what your home might be worth? Contact us for a FREE valuation!

Our team is ready to help you sell your home for the highest possible price ASAP
Key Details
Sold Price $193,000
Property Type Single Family Home
Sub Type Single Family Residence
Listing Status Sold
Purchase Type For Sale
Square Footage 1,996 sqft
Price per Sqft $96
Subdivision Jobe Farm
MLS Listing ID 9915523
Sold Date 12/08/20
Style Raised Ranch
Bedrooms 3
Full Baths 2
Total Fin. Sqft 1996
Originating Board Tennessee/Virginia Regional MLS
Year Built 1965
Lot Dimensions 100 X 217.8
Property Description
This spacious brick ranch sits on one of the most sought after streets in the West End of Elizabethton. This home features almost 2,000 square feet of finished living space and sits on a large lot with level back yard. The main level features an open concept that includes a nicely sized kitchen with updated appliances and counter tops. The kitchen directly opens to the large living room with attached dining area. The living room has a large picture window to overlook the back yard and allows tons of natural light. Rounding out the main level is the master bedroom, guest bedroom and a totally updated master bathroom with updated vanity and tile surround for shower. You will love the flexibility of space the downstairs offers which includes a large den with wood burning fireplace, third bedroom, full bath, dedicated laundry and kitchenette. This would be the perfect space for an in-law suite. This home offers both a detached 1 car garage and a 1 car drive under. This home is tastefully done featuring rich original flooring, ceramic tile floors. neutral wall colors and low maintenance brick exterior. All information subject to buyer verification.
Location
State TN
County Carter
Community Jobe Farm
Zoning zResidential
Direction Traveling West G Street. Turn on Division Street. Turn right on Sylvan Hill road. Home on right. See sign.
Rooms
Basement Full, Partially Finished
Interior
Interior Features Eat-in Kitchen, Laminate Counters, Open Floorplan, Remodeled
Heating Heat Pump
Cooling Central Air
Flooring Ceramic Tile, Hardwood
Fireplaces Type Den, Living Room
Fireplace Yes
Window Features Double Pane Windows
Appliance Dishwasher, Gas Range, Refrigerator
Heat Source Heat Pump
Laundry Electric Dryer Hookup, Washer Hookup
Exterior
Garage Asphalt
Garage Spaces 1.0
Amenities Available Landscaping
View Mountain(s)
Roof Type Shingle
Topography Level
Parking Type Asphalt
Total Parking Spaces 1
Building
Entry Level Two
Foundation Block
Sewer Public Sewer
Water Public
Architectural Style Raised Ranch
Structure Type Brick
New Construction No
Schools
Elementary Schools West Side
Middle Schools T A Dugger
High Schools Elizabethton
Others
Senior Community No
Tax ID 040l G 030.00
Acceptable Financing Cash, Conventional, USDA Loan, VA Loan
Listing Terms Cash, Conventional, USDA Loan, VA Loan
Read Less
Bought with DEBORAH SUTHERLAND • Collins & Co. Realtors & Auctioneers
GET MORE INFORMATION




