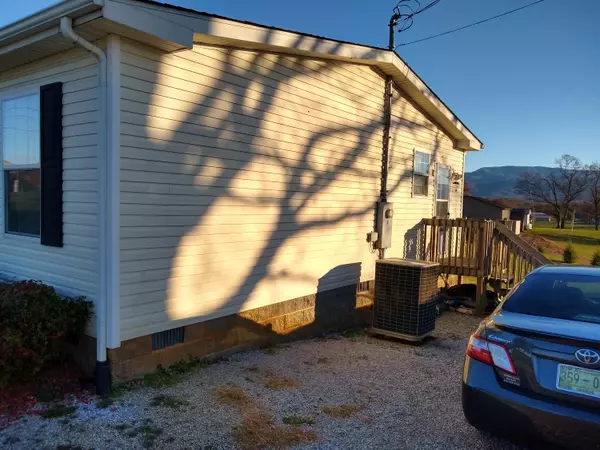For more information regarding the value of a property, please contact us for a free consultation.
80 Stockton RD #0 Chuckey, TN 37641
Want to know what your home might be worth? Contact us for a FREE valuation!

Our team is ready to help you sell your home for the highest possible price ASAP
Key Details
Sold Price $132,500
Property Type Single Family Home
Sub Type Single Family Residence
Listing Status Sold
Purchase Type For Sale
Square Footage 1,550 sqft
Price per Sqft $85
MLS Listing ID 9915630
Sold Date 01/08/21
Style Other,See Remarks
Bedrooms 3
Full Baths 2
Total Fin. Sqft 1550
Originating Board Tennessee/Virginia Regional MLS
Year Built 2008
Lot Size 0.610 Acres
Acres 0.61
Property Description
If you are looking for a home in the county with a gorgeous mountain view then here it is. This home has an open floor plan. Boasts a large kitchen, dining room, large master bedroom and bath with soak tub and two large bedrooms and another full bathroom. Living room has a wood burning fireplace. also has large utility room. Large .61 acre lot with a 10'x16' storage building included. This home is a doublewide on a permanent foundation that was ordered with custom features like real drywall, crown moulding and built with 2''x4'' and 2''x6'' lumber. Roof is less than a year old.
All information taken from tax records and third parties and must be varified by buyer or their representetive.
Location
State TN
County Greene
Area 0.61
Zoning A-1
Direction Corby Bridge Rd. to Treadway Rd. to Mae McKee Rd. to Stocton Rd. look for sign.
Rooms
Other Rooms Outbuilding
Interior
Interior Features Garden Tub, Laminate Counters, Open Floorplan, Soaking Tub, Walk-In Closet(s)
Heating Heat Pump, Wood
Cooling Heat Pump
Flooring Carpet, Laminate
Fireplaces Number 1
Fireplaces Type Living Room
Fireplace Yes
Window Features Double Pane Windows
Appliance Dishwasher, Electric Range, Refrigerator
Heat Source Heat Pump, Wood
Laundry Electric Dryer Hookup, Washer Hookup
Exterior
Garage Deeded, Gravel
Community Features Sidewalks
Amenities Available Landscaping
Roof Type Shingle
Topography Level, Sloped
Porch Porch, Side Porch
Building
Entry Level One
Foundation Block
Sewer Septic Tank
Water At Road, Public
Architectural Style Other, See Remarks
Structure Type Vinyl Siding
New Construction No
Schools
Elementary Schools South Central
Middle Schools South Central
High Schools David Crockett
Others
Senior Community No
Tax ID 090 023.06
Acceptable Financing Cash, Conventional, FHA, USDA Loan, VA Loan
Listing Terms Cash, Conventional, FHA, USDA Loan, VA Loan
Read Less
Bought with Gregory Gouge • Hurd Realty, LLC
GET MORE INFORMATION




