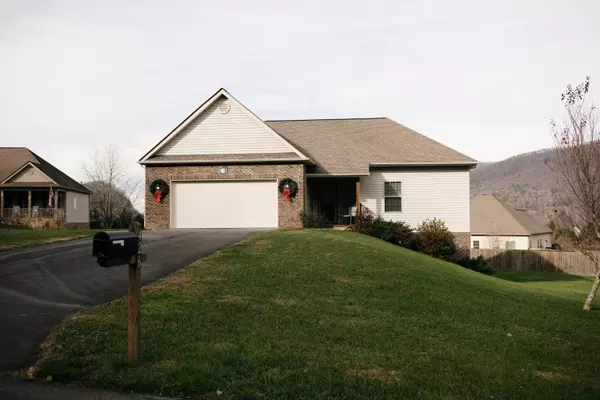For more information regarding the value of a property, please contact us for a free consultation.
426 Brook Side DR Elizabethton, TN 37643
Want to know what your home might be worth? Contact us for a FREE valuation!

Our team is ready to help you sell your home for the highest possible price ASAP
Key Details
Sold Price $260,000
Property Type Single Family Home
Sub Type Single Family Residence
Listing Status Sold
Purchase Type For Sale
Square Footage 1,784 sqft
Price per Sqft $145
Subdivision Meadows Brook
MLS Listing ID 9915805
Sold Date 01/11/21
Bedrooms 3
Full Baths 2
Total Fin. Sqft 1784
Originating Board Tennessee/Virginia Regional MLS
Year Built 2009
Lot Size 0.530 Acres
Acres 0.53
Lot Dimensions 0.53
Property Description
Are you looking for mountain views? Then look no farther! Gorgeous views from every room in the home. 3 bedroom 2 bath home on one level. The primary bedroom is spacious with attached bathroom and walk-in closet. The home features beautiful hardwood floors throughout. Downstairs you will find a finished room with high ceiling. Basement with a 3rd garage for all your parking needs. This home is ready to for you to move in, so that you can watch the snow fall on the surrounding mountains.
Sellers say ''that the best part of the home is the quiet neighborhood, offering relaxing lifestyle include a picturesques walk to the creek. They enjoy watching the sunset over the mountain from the front covered front deck.'' Call today for your private showing.
All info taken from courthouse records; Buyers/Buyer's agent to verify.
Location
State TN
County Carter
Community Meadows Brook
Area 0.53
Zoning Residential
Direction From Johnson City go toward Elizabethton. Turn left onto Broad St. Turn Left onto US-19E take TN-91E N toward Stoney Creek. Turn Right onto Price Rd. Turn Right onto Brook Side Dr. house will be on your right.
Rooms
Basement Block, Garage Door, Partially Finished, Walk-Out Access, Workshop
Interior
Interior Features Balcony, Kitchen Island, Rough in Bath, Solid Surface Counters, Walk-In Closet(s)
Heating Central, Heat Pump
Cooling Ceiling Fan(s), Central Air
Flooring Carpet, Hardwood, Tile
Fireplaces Number 1
Fireplaces Type Living Room
Fireplace Yes
Window Features Double Pane Windows
Appliance Dishwasher, Electric Range, Refrigerator
Heat Source Central, Heat Pump
Laundry Electric Dryer Hookup, Washer Hookup
Exterior
Exterior Feature Balcony
Garage Attached, Garage Door Opener
Garage Spaces 3.0
View Mountain(s)
Roof Type Shingle
Topography Level, Sloped
Porch Balcony, Front Porch
Total Parking Spaces 3
Building
Entry Level One
Foundation Block
Sewer Septic Tank
Water Public
Structure Type Brick,Vinyl Siding
New Construction No
Schools
Elementary Schools Hunter
Middle Schools Hunter
High Schools Unaka
Others
Senior Community No
Tax ID 029j D 025.00
Acceptable Financing Cash, Conventional, FHA, VA Loan
Listing Terms Cash, Conventional, FHA, VA Loan
Read Less
Bought with Rachel Moody-Livingston • Evans & Evans Real Estate
GET MORE INFORMATION




