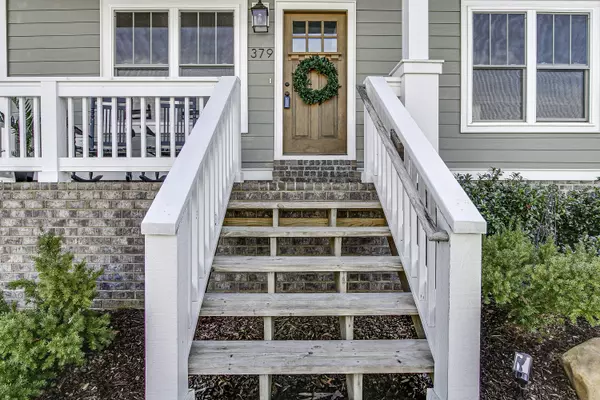For more information regarding the value of a property, please contact us for a free consultation.
379 Princeton Gardens DR Johnson City, TN 37601
Want to know what your home might be worth? Contact us for a FREE valuation!

Our team is ready to help you sell your home for the highest possible price ASAP
Key Details
Sold Price $285,000
Property Type Single Family Home
Sub Type PUD
Listing Status Sold
Purchase Type For Sale
Square Footage 1,750 sqft
Price per Sqft $162
Subdivision Princeton Gardens
MLS Listing ID 9916331
Sold Date 03/26/21
Style Craftsman
Bedrooms 3
Full Baths 2
Half Baths 1
Total Fin. Sqft 1750
Originating Board Tennessee/Virginia Regional MLS
Year Built 2017
Lot Size 4,356 Sqft
Acres 0.1
Lot Dimensions (.10 AC)
Property Description
This cozy cottage is nestled in a secluded neighborhood in the heart of North Johnson City! This home offers white quartz ISLAND. OPEN floor plan and lots of great light with MASTER suite on the main level. The master bath features dual vanities with lots of CABINET space and a HUGE walk in tile shower with glass surround. The enormous master closet features additional washer/dryer hookups for convenience and all the craftsman style charm you could want!!! All information to be verified by buyer and/or buyer's agent.
Location
State TN
County Washington
Community Princeton Gardens
Area 0.1
Zoning R
Direction Roan Street to West on Princeton Road. Turn Right into Princeton Gardens Subdivision.
Rooms
Basement Crawl Space
Interior
Interior Features Primary Downstairs, Eat-in Kitchen, Kitchen Island, Open Floorplan, Walk-In Closet(s)
Heating Central
Cooling Central Air
Flooring Hardwood, Tile
Window Features Double Pane Windows
Appliance Convection Oven, Dishwasher, Disposal, Gas Range, Refrigerator
Heat Source Central
Laundry Electric Dryer Hookup, Washer Hookup
Exterior
Garage Attached, Concrete, Garage Door Opener
Utilities Available Cable Available
Roof Type Shingle
Topography Sloped
Porch Deck, Front Porch
Parking Type Attached, Concrete, Garage Door Opener
Building
Entry Level Two
Sewer Public Sewer
Water Public
Architectural Style Craftsman
Structure Type HardiPlank Type
New Construction No
Schools
Elementary Schools Fairmont
Middle Schools Indian Trail
High Schools Science Hill
Others
Senior Community No
Tax ID 007.00
Acceptable Financing 2nd Mortgage, Cash, Conventional, FHA, VA Loan
Listing Terms 2nd Mortgage, Cash, Conventional, FHA, VA Loan
Read Less
Bought with Greg Cox • Berkshire Hathaway Greg Cox Real Estate
GET MORE INFORMATION




