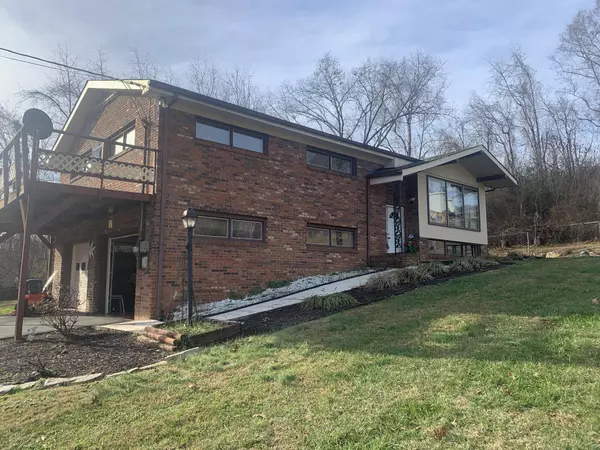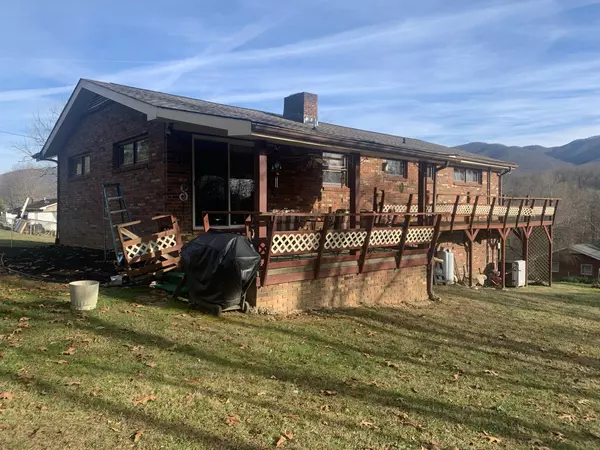For more information regarding the value of a property, please contact us for a free consultation.
117 Infinity DR Elizabethton, TN 37643
Want to know what your home might be worth? Contact us for a FREE valuation!

Our team is ready to help you sell your home for the highest possible price ASAP
Key Details
Sold Price $187,000
Property Type Single Family Home
Sub Type Single Family Residence
Listing Status Sold
Purchase Type For Sale
Square Footage 1,994 sqft
Price per Sqft $93
Subdivision Not In Subdivision
MLS Listing ID 9916576
Sold Date 02/05/21
Style Split Foyer
Bedrooms 3
Full Baths 2
Half Baths 1
Total Fin. Sqft 1994
Originating Board Tennessee/Virginia Regional MLS
Year Built 1969
Lot Size 0.900 Acres
Acres 0.9
Lot Dimensions 350X119 IRR
Property Description
Views of the beautiful Iron Mountain can be yours from the deck of this well-maintained home. And, the deck is around the back and side of the home with an adjoining covered porch which connects to the home via sliding glass doors from the dining room. The home consists of 3 bedrooms, 2 1/2 baths, living room, kitchen and dining combo separated by an island, a large den which is graced by the warmth of the propane log brick fireplace. There is storage both inside the home and double car garage. CH&A, new roof and new shower in the master bath. Paved driveway and the cutest outbuilding you've seen. Most of the lawn is fenced but there is some land outside the fence that conveys. Square footage to be verified by Buyer or Buyer's agent
Location
State TN
County Carter
Community Not In Subdivision
Area 0.9
Zoning R
Direction From Elizabethton, Highway 91N to a left on Infinity Drive. Infinity Drive is the second road to the left past A. D. Fletcher's Store.
Rooms
Other Rooms Outbuilding
Basement Concrete, Exterior Entry, Heated, Interior Entry, Partially Finished, Plumbed, Other, See Remarks
Interior
Interior Features Entrance Foyer, Kitchen Island, Laminate Counters
Heating Central, Electric, Fireplace(s), Propane, Electric
Cooling Central Air
Flooring Ceramic Tile, Laminate, Vinyl
Fireplaces Number 1
Fireplaces Type Brick, Den
Fireplace Yes
Window Features Insulated Windows
Appliance Dishwasher, Microwave, Range, Refrigerator
Heat Source Central, Electric, Fireplace(s), Propane
Laundry Electric Dryer Hookup, Washer Hookup
Exterior
Garage Asphalt, Garage Door Opener
Garage Spaces 2.0
Utilities Available Cable Available
View Mountain(s)
Roof Type Shingle
Topography Sloped
Porch Back, Covered, Deck
Parking Type Asphalt, Garage Door Opener
Total Parking Spaces 2
Building
Foundation Block
Sewer Septic Tank
Water Public
Architectural Style Split Foyer
Structure Type Brick
New Construction No
Schools
Elementary Schools Unaka
Middle Schools Unaka
High Schools Unaka
Others
Senior Community No
Tax ID 016n A 012.00
Acceptable Financing Cash, Conventional, FHA, FMHA, THDA, USDA Loan, VA Loan
Listing Terms Cash, Conventional, FHA, FMHA, THDA, USDA Loan, VA Loan
Read Less
Bought with Laura McMillan • Fairway Realty
GET MORE INFORMATION




