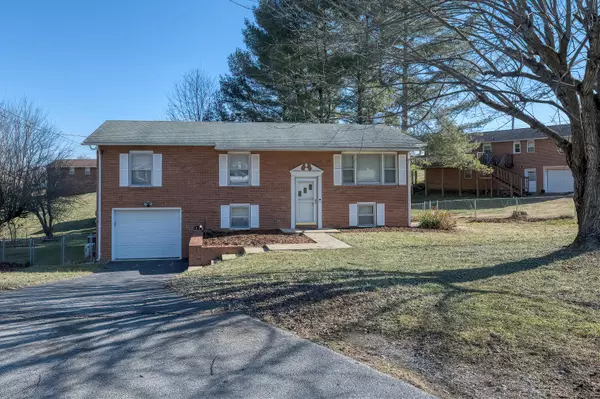For more information regarding the value of a property, please contact us for a free consultation.
416 Boxwood CT Piney Flats, TN 37686
Want to know what your home might be worth? Contact us for a FREE valuation!

Our team is ready to help you sell your home for the highest possible price ASAP
Key Details
Sold Price $202,000
Property Type Single Family Home
Sub Type Single Family Residence
Listing Status Sold
Purchase Type For Sale
Square Footage 1,930 sqft
Price per Sqft $104
MLS Listing ID 9917508
Sold Date 04/30/21
Style Split Foyer
Bedrooms 4
Full Baths 3
Total Fin. Sqft 1930
Originating Board Tennessee/Virginia Regional MLS
Year Built 1977
Lot Size 0.420 Acres
Acres 0.42
Lot Dimensions 138x119 IRR
Property Description
Buyer's Financing fell through now available! This one did not last long the first time and will not last again! Take a look at this nice 4 bedroom, 3 bath home located in the heart of the TriCities in Piney Flats. This open concept split foyer is move-in ready and features granite counters and stainless appliances. The recently added owner's suite offers a large walk-in closet and lovely private bath. There is a large living room as well as a nice den. The carpet in the upstairs bedrooms is new and ready for new owners. There is a nice deck overlooking a large fenced back yard with a utility building. There is also a single car garage as well. This home is in a great location with easy access to Johnson City, Bristol, Elizabethton, and more. This one will not last long. Check it out today before it is gone. 100% USDA Loan eligible. Buyer/Buyer's Agent to verify all information.
Location
State TN
County Sullivan
Area 0.42
Zoning Residential
Direction From Bristol take Bristol Hwy toward Piney Flats, turn Right on Webb road left on Dogwood, left on Sugartree, right on Boxwood, see sign.
Rooms
Other Rooms Outbuilding
Basement Partially Finished, Walk-Out Access
Interior
Interior Features Primary Downstairs, Entrance Foyer, Granite Counters, Open Floorplan, Remodeled, Walk-In Closet(s), See Remarks
Heating Heat Pump
Cooling Heat Pump, Window Unit(s)
Flooring Carpet, Ceramic Tile, Hardwood
Appliance Dishwasher, Electric Range, Microwave, Refrigerator
Heat Source Heat Pump
Laundry Electric Dryer Hookup, Washer Hookup
Exterior
Garage Asphalt
Garage Spaces 1.0
Utilities Available Cable Connected
Roof Type Shingle
Topography Level, Sloped
Porch Deck
Parking Type Asphalt
Total Parking Spaces 1
Building
Sewer Septic Tank
Water Public
Architectural Style Split Foyer
Structure Type Brick,Vinyl Siding
New Construction No
Schools
Elementary Schools Mary Hughes
Middle Schools East Middle
High Schools Sullivan East
Others
Senior Community No
Tax ID 124j D 003.00
Acceptable Financing Cash, FHA, USDA Loan, VA Loan
Listing Terms Cash, FHA, USDA Loan, VA Loan
Read Less
Bought with Wendy Brock • Century 21 Heritage
GET MORE INFORMATION




