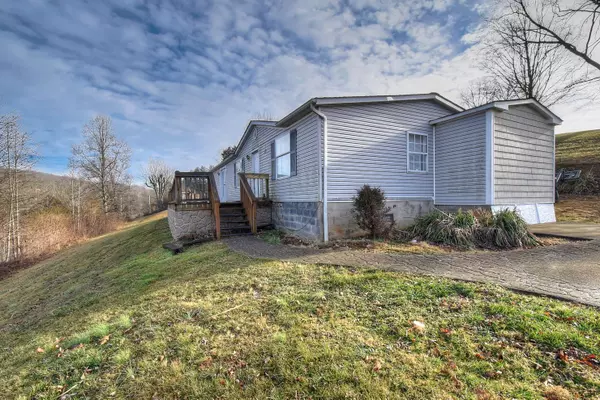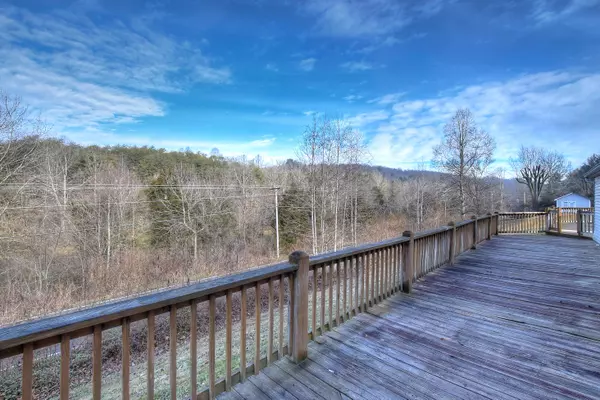For more information regarding the value of a property, please contact us for a free consultation.
104 Bill Bennett RD Johnson City, TN 37604
Want to know what your home might be worth? Contact us for a FREE valuation!

Our team is ready to help you sell your home for the highest possible price ASAP
Key Details
Sold Price $139,000
Property Type Single Family Home
Sub Type Single Family Residence
Listing Status Sold
Purchase Type For Sale
Square Footage 1,704 sqft
Price per Sqft $81
Subdivision Not In Subdivision
MLS Listing ID 9917601
Sold Date 07/15/21
Bedrooms 3
Full Baths 2
Total Fin. Sqft 1704
Originating Board Tennessee/Virginia Regional MLS
Year Built 2001
Lot Size 1.000 Acres
Acres 1.0
Lot Dimensions 1
Property Description
Very nice 3BR, 2BA manufactured home on a permanent foundation offering many updates. New flooring throughout, stainless steel appliances 2 years old, wood burning fireplace that can be converted to gas logs, fresh paint, architect shingle roof 3-4 years old, concrete driveway, 10x14 outbuilding, 18ft above ground pool with wrap around deck. Split floor plan has a private owner's suite with a large en suite bathroom and an extended walk-in closet. Secondary bedrooms are nice size and share the 2nd bathroom. Storage closet in the laundry area can be converted to a half bath, sink and toilet hook-ups are under the floor. The back bank has been graded and septic was pumped 6-7 years ago. Great location close to Johnson City, Jonesborough, ETSU, and JCMC. Property Sold As Is. All information deemed reliable but not guaranteed. Buyer/ Buyer Agent to verify.
Location
State TN
County Washington
Community Not In Subdivision
Area 1.0
Zoning Residential
Direction Cherokee Rd. to left on Bill Bennett. Property on left.
Rooms
Other Rooms Outbuilding
Basement Crawl Space
Interior
Interior Features Eat-in Kitchen, Kitchen Island, Remodeled, Tile Counters
Heating Heat Pump
Cooling Central Air
Flooring Ceramic Tile, Laminate, Vinyl
Fireplaces Number 1
Fireplaces Type Living Room
Fireplace Yes
Window Features Double Pane Windows
Appliance Dishwasher, Electric Range, Microwave, Refrigerator
Heat Source Heat Pump
Laundry Electric Dryer Hookup, Washer Hookup
Exterior
Garage Concrete
Pool Above Ground
Utilities Available Cable Available
Roof Type Shingle
Topography Sloped
Porch Deck, Wrap Around
Parking Type Concrete
Building
Entry Level One
Foundation Block
Sewer Septic Tank
Water Public
Structure Type Vinyl Siding,Other
New Construction No
Schools
Elementary Schools Lamar
Middle Schools Jonesborough
High Schools David Crockett
Others
Senior Community No
Tax ID 069 071.04
Acceptable Financing Cash, Conventional
Listing Terms Cash, Conventional
Read Less
Bought with Chris McMeans • Century 21 Legacy Col Hgts
GET MORE INFORMATION




