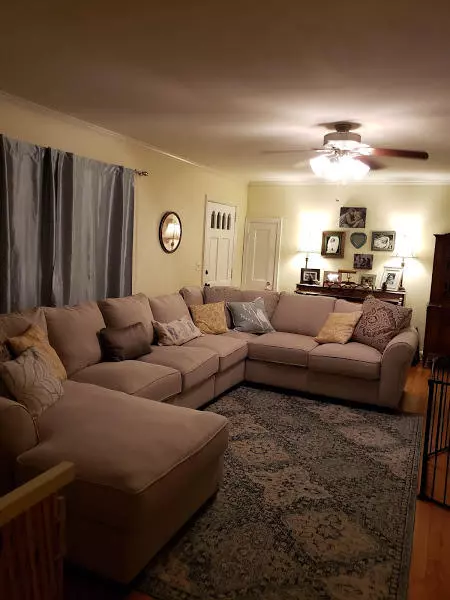For more information regarding the value of a property, please contact us for a free consultation.
1533 Brightridge DR Kingsport, TN 37664
Want to know what your home might be worth? Contact us for a FREE valuation!

Our team is ready to help you sell your home for the highest possible price ASAP
Key Details
Sold Price $250,000
Property Type Single Family Home
Sub Type Single Family Residence
Listing Status Sold
Purchase Type For Sale
Square Footage 1,810 sqft
Price per Sqft $138
Subdivision Fairacres Add
MLS Listing ID 9920702
Sold Date 04/08/21
Style Cottage
Bedrooms 3
Full Baths 2
Total Fin. Sqft 1810
Originating Board Tennessee/Virginia Regional MLS
Year Built 1950
Lot Size 0.300 Acres
Acres 0.3
Lot Dimensions 75 x 151 irr
Property Description
Pending before print one time showing Absolutely adorable remodeled home in a great location and wonderful backyard that is fenced. Entertain easily with the open floor plan from Living to Dining and pass through window to the chefs delight kitchen. Plenty of counter space and cupboards to fill up. Put in for comps only Head out to the huge deck and patio to continue the party. Laundry room just off kitchen and owners suite has a sitting area, office area a walk in closet with French doors leading out to the deck. Owners bath with claw tub and walk in shower is a delight. 2 good size bedrooms and hall bath complete the home. One car garage with tons of storage new roof and lots of garden area to enjoy Come see your new home.
Location
State TN
County Sullivan
Community Fairacres Add
Area 0.3
Zoning residental
Direction Fort Henry to Crescent Dr. to Left on Sandalwood to left on Brightridge home on left
Rooms
Other Rooms Storage
Basement Crawl Space, Sump Pump
Interior
Interior Features Garden Tub, Pantry, Remodeled, Solid Surface Counters, Walk-In Closet(s)
Heating Forced Air, Natural Gas
Cooling Central Air, Heat Pump
Flooring Hardwood, Tile
Fireplaces Number 1
Fireplaces Type Living Room
Fireplace Yes
Appliance Dishwasher, Gas Range, Microwave, Refrigerator
Heat Source Forced Air, Natural Gas
Laundry Electric Dryer Hookup, Washer Hookup
Exterior
Exterior Feature Garden
Garage Asphalt
Garage Spaces 1.0
Utilities Available Cable Connected
Roof Type Composition,Shingle
Topography Level
Porch Back, Deck, Porch, Rear Patio
Parking Type Asphalt
Total Parking Spaces 1
Building
Entry Level One
Foundation Block
Sewer Public Sewer
Water Public
Architectural Style Cottage
Structure Type Vinyl Siding,Plaster
New Construction No
Schools
Elementary Schools Jefferson
Middle Schools Sevier
High Schools Dobyns Bennett
Others
Senior Community No
Tax ID 046m A 014.00
Acceptable Financing Cash, Conventional
Listing Terms Cash, Conventional
Read Less
Bought with SETH JERVIS • Century 21 Legacy Col Hgts
GET MORE INFORMATION




