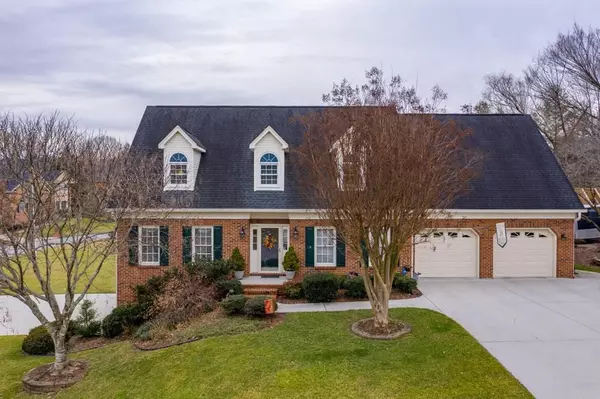For more information regarding the value of a property, please contact us for a free consultation.
1065 Sussex DR Kingsport, TN 37660
Want to know what your home might be worth? Contact us for a FREE valuation!

Our team is ready to help you sell your home for the highest possible price ASAP
Key Details
Sold Price $499,500
Property Type Single Family Home
Sub Type Single Family Residence
Listing Status Sold
Purchase Type For Sale
Square Footage 3,776 sqft
Price per Sqft $132
Subdivision Preston Forest
MLS Listing ID 9918183
Sold Date 04/09/21
Style Cape Cod
Bedrooms 4
Full Baths 3
Half Baths 1
Total Fin. Sqft 3776
Originating Board Tennessee/Virginia Regional MLS
Year Built 1997
Lot Dimensions 52.44 X 147.19 IRR
Property Description
ALL YOU NEED TO DO IN MOVE-IN! This immaculate home has so many features to mention. As you enter the living room, you will find lighted custom built shelving that surround the fireplace with gas logs. As you continue to the Kitchen, you will find custom built cabinets with newer hardware, granite counter-tops, and stainless appliances that will remain. The Master Suite is located on the main level, with a spacious master bath that is surrounded with ceramic tile, and a large walk-in closet. Upstairs you will find two oversized bedrooms, a large great room or 4th Bedroom if desired, with a full bath. Did I mention the spacious covered deck, that is covered with TREX flooring. This is a great area for family gatherings, or just sitting back to relax. All information deemed reliable but not guaranteed, buyer/buyer's agent to verify.
Location
State TN
County Sullivan
Community Preston Forest
Zoning Residential
Direction From East Stone Drive (11W) turn left at Walgreens onto New Beason Well road. Go approximately 1/4 mile and turn left on Sussex Dr. Go to the intersection of Buckingham Ct and Sussex, Home is on the left.
Rooms
Basement Garage Door, Unfinished, Walk-Out Access
Interior
Interior Features Primary Downstairs, Granite Counters, Radon Mitigation System
Heating Heat Pump, Natural Gas
Cooling Central Air, Heat Pump
Flooring Carpet, Ceramic Tile, Hardwood
Fireplaces Number 1
Fireplaces Type Gas Log, Living Room
Fireplace Yes
Window Features Insulated Windows
Appliance Dishwasher, Double Oven, Microwave, Refrigerator, Water Softener
Heat Source Heat Pump, Natural Gas
Laundry Electric Dryer Hookup, Washer Hookup
Exterior
Exterior Feature Sprinkler System
Garage Concrete
Garage Spaces 4.0
Roof Type Shingle
Topography Level, Sloped
Porch Back, Covered, Deck
Parking Type Concrete
Total Parking Spaces 4
Building
Entry Level Two
Sewer Public Sewer
Water Public
Architectural Style Cape Cod
Structure Type Brick
New Construction No
Schools
Elementary Schools Jefferson
Middle Schools Robinson
High Schools Dobyns Bennett
Others
Senior Community No
Tax ID 047c C 012.00
Acceptable Financing Cash, Conventional, FHA
Listing Terms Cash, Conventional, FHA
Read Less
Bought with DIANNA ROBERTS • eXp Realty, LLC
GET MORE INFORMATION




