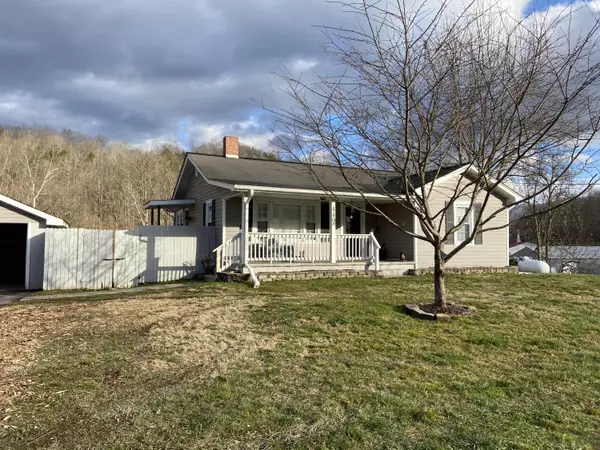For more information regarding the value of a property, please contact us for a free consultation.
449 Laurels RD Johnson City, TN 37601
Want to know what your home might be worth? Contact us for a FREE valuation!

Our team is ready to help you sell your home for the highest possible price ASAP
Key Details
Sold Price $149,900
Property Type Single Family Home
Sub Type Single Family Residence
Listing Status Sold
Purchase Type For Sale
Square Footage 1,022 sqft
Price per Sqft $146
Subdivision Not In Subdivision
MLS Listing ID 9918157
Sold Date 03/26/21
Style Bungalow
Bedrooms 2
Full Baths 1
Total Fin. Sqft 1022
Originating Board Tennessee/Virginia Regional MLS
Year Built 1953
Lot Size 0.830 Acres
Acres 0.83
Lot Dimensions .83 DTG
Property Description
This move in ready 2 Bedroom 1 Bath home is centrally located to Johnson City, Elizabethton, and Erwin. The home offers 1,022 sq ft with a full 1,022 unfinished walk out basement. There is also a detached 2 car garage off of the kitchen entrance. Home feature original hardwood floors though out. The home offers a newly remodeled bath with updated features. Kitchen has custom built wormy chestnut cabinets with open dining area. Laundry is located in the basement. New HVAC installed in 2020 with a wood burning stove that helps keep the home toasty and warm, with plenty of wood cut for next winter. A covered front porch and large back deck add plenty of outdoor living area with a fully fenced in back yard. The property has a level lot in front and outbuilding for extra storage. There are also three producing fruit trees including a pear, plum, and apple tree with plenty of space for a garden. Buyer agent to verify all information.
Location
State TN
County Carter
Community Not In Subdivision
Area 0.83
Zoning R
Direction Interstate 26 east, take Okalona exit, left at end of ramp, left at stop sign, right on 359 south, right of 361 east, house is on left with sign. Across from Vest Greenhouse.
Rooms
Other Rooms Outbuilding, Storage
Basement Block, Concrete
Interior
Interior Features Kitchen/Dining Combo
Heating Heat Pump, Propane, Wood Stove
Cooling Central Air
Flooring Hardwood
Window Features Other
Appliance Dishwasher, Dryer, Electric Range, Microwave, Refrigerator
Heat Source Heat Pump, Propane, Wood Stove
Laundry Gas Dryer Hookup, Washer Hookup
Exterior
Garage Asphalt, Detached, Garage Door Opener
Garage Spaces 2.0
Pool Above Ground
Utilities Available Cable Connected
View Mountain(s), Creek/Stream
Roof Type Shingle
Topography Rolling Slope
Porch Back, Deck, Front Porch
Parking Type Asphalt, Detached, Garage Door Opener
Total Parking Spaces 2
Building
Entry Level One
Sewer Septic Tank
Water Public
Architectural Style Bungalow
Structure Type Vinyl Siding
New Construction No
Schools
Elementary Schools Happy Valley
Middle Schools Happy Valley
High Schools Happy Valley
Others
Senior Community No
Tax ID 064 027.00
Acceptable Financing Cash, Conventional, FHA, USDA Loan
Listing Terms Cash, Conventional, FHA, USDA Loan
Read Less
Bought with Linda Zoldy • Hearth and Home Realty
GET MORE INFORMATION




