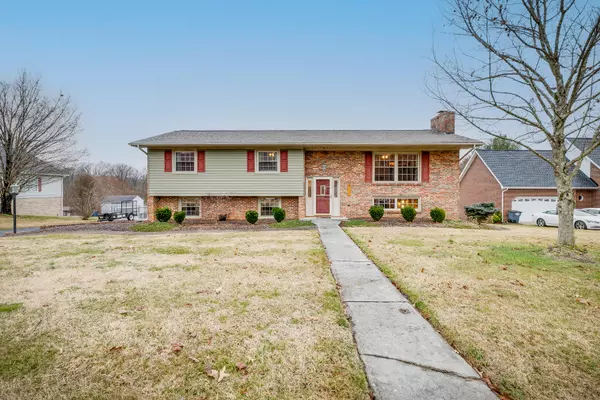For more information regarding the value of a property, please contact us for a free consultation.
5104 Foxwood LN Kingsport, TN 37664
Want to know what your home might be worth? Contact us for a FREE valuation!

Our team is ready to help you sell your home for the highest possible price ASAP
Key Details
Sold Price $260,000
Property Type Single Family Home
Sub Type Single Family Residence
Listing Status Sold
Purchase Type For Sale
Square Footage 2,795 sqft
Price per Sqft $93
Subdivision Fall Creek
MLS Listing ID 9918461
Sold Date 03/23/21
Style Split Foyer
Bedrooms 3
Full Baths 3
Total Fin. Sqft 2795
Originating Board Tennessee/Virginia Regional MLS
Year Built 1976
Lot Dimensions 110x176
Property Description
Great location for this large brick/vinyl home with a fenced back yard and pool! There have been many upgrades by the current owners that include new flooring in the kitchen, new sink and microwave, remodeled and enlarged bathroom, remodeled master bathroom, and new garage door. Decks were freshly painted in 2020. Downstairs finished area can be used as a 4th bedroom, den, or other flex space. Extra attached large storage space with garage door facing back yard/pool area. Great opportunity in prime location!
Location
State TN
County Sullivan
Community Fall Creek
Zoning Residential
Direction Fall Creek Road to Right on Pettyjohn Road; Right on Springview Street; Left on Moody Drive; Left on Foxwood Lane; Home on Left
Rooms
Basement Partially Finished
Primary Bedroom Level First
Interior
Interior Features Granite Counters, Kitchen/Dining Combo
Heating Electric, Heat Pump, Electric
Cooling Heat Pump
Flooring Carpet, Ceramic Tile, Laminate
Fireplaces Number 2
Fireplaces Type Basement, Brick, Den
Fireplace Yes
Window Features Insulated Windows
Appliance Dishwasher, Microwave, Range, Refrigerator
Heat Source Electric, Heat Pump
Laundry Electric Dryer Hookup, Washer Hookup
Exterior
Garage Asphalt
Pool Above Ground
Roof Type Shingle
Topography Level, Sloped
Porch Back, Deck
Parking Type Asphalt
Building
Foundation Block
Sewer Public Sewer
Water Public
Architectural Style Split Foyer
Structure Type Brick,Vinyl Siding
New Construction No
Schools
Elementary Schools Indian Springs
Middle Schools Sullivan Heights Middle
High Schools West Ridge
Others
Senior Community No
Tax ID 063c A 038.00
Acceptable Financing Cash, Conventional, FHA, VA Loan
Listing Terms Cash, Conventional, FHA, VA Loan
Read Less
Bought with LORI CROSS HOBSON • The Addington Agency Bristol
GET MORE INFORMATION




