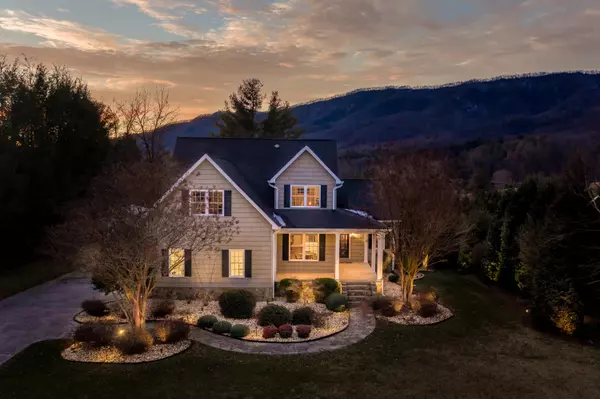For more information regarding the value of a property, please contact us for a free consultation.
120 Big Oak Dr. DR Butler, TN 37640
Want to know what your home might be worth? Contact us for a FREE valuation!

Our team is ready to help you sell your home for the highest possible price ASAP
Key Details
Sold Price $630,000
Property Type Single Family Home
Sub Type Single Family Residence
Listing Status Sold
Purchase Type For Sale
Square Footage 1,943 sqft
Price per Sqft $324
Subdivision Point 8 Pines
MLS Listing ID 9918334
Sold Date 03/15/21
Style Traditional
Bedrooms 3
Full Baths 2
Half Baths 1
HOA Fees $600
Total Fin. Sqft 1943
Originating Board Tennessee/Virginia Regional MLS
Year Built 2008
Lot Size 0.420 Acres
Acres 0.42
Lot Dimensions 120x153IRR
Property Description
A Beautiful Watauga Lake property with high ceilings and open concept living. A beautiful great room with a fireplace that is opened up to the dining room and the kitchen. Master on the main with large walk in closet and master bath with a jetted tub, over sized walk in shower and double vanities. In the kitchen you will find plenty of counter space and cabinets and a breakfast nook overlooking the lake. Also, on the main level you have a laundry room and a 2 car garage. Did I mention the beautiful hardwood floors. Upstairs you will find 2 bedrooms, a family room and a full bath. Going outside from the great room you will enter a a beautiful screened in covered patio area that leads out to open decking. Up for entertaining off from your deck you will find a fenced in yard, beautiful landscaped patio with a beautiful stone fireplace. This is a must see property. Plenty of parking, outbuilding, and beautiful Mountain and Lake views. Lake access. Also, a Community Boat Dock.
Location
State TN
County Carter
Community Point 8 Pines
Area 0.42
Zoning R
Direction From Elizabethton, take Hwy 321/67 to Butler; Left on Piercetown Rd. to Point 8 Pines Big Oak Dr. Property on right.
Rooms
Other Rooms Outbuilding
Basement Crawl Space
Interior
Interior Features Primary Downstairs, Built-in Features, Granite Counters, Open Floorplan, Walk-In Closet(s)
Heating Electric, Heat Pump, Electric
Cooling Heat Pump
Flooring Hardwood, Tile
Fireplaces Number 2
Fireplaces Type Living Room, Stone
Fireplace Yes
Window Features Double Pane Windows,Insulated Windows,Skylight(s)
Appliance Built-In Electric Oven, Dishwasher, Microwave, Refrigerator, Trash Compactor
Heat Source Electric, Heat Pump
Laundry Electric Dryer Hookup, Washer Hookup
Exterior
Exterior Feature Outdoor Fireplace
Garage Attached, Concrete, Garage Door Opener
Garage Spaces 2.0
Waterfront Yes
Waterfront Description Lake Privileges
View Water, Mountain(s)
Roof Type Composition
Topography Level
Porch Back, Covered, Deck, Front Porch, Porch, Rear Patio, Screened, Wrap Around
Total Parking Spaces 2
Building
Entry Level Two
Foundation Slab
Sewer Septic Tank
Water Public
Architectural Style Traditional
Structure Type Vinyl Siding
New Construction No
Schools
Elementary Schools Little Milligan
Middle Schools Little Milligan
High Schools Unaka
Others
Senior Community No
Tax ID 045a A 010.00
Acceptable Financing Cash, Conventional, FHA, VA Loan
Listing Terms Cash, Conventional, FHA, VA Loan
Read Less
Bought with Hazel Shipley • Mountain Heritage Realty
GET MORE INFORMATION




