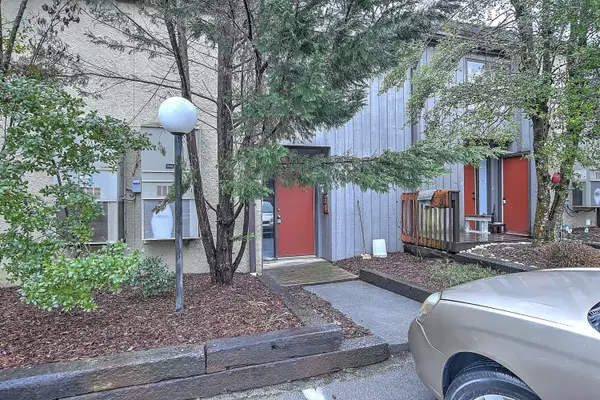For more information regarding the value of a property, please contact us for a free consultation.
115 Beechnut ST #E-14 Johnson City, TN 37601
Want to know what your home might be worth? Contact us for a FREE valuation!

Our team is ready to help you sell your home for the highest possible price ASAP
Key Details
Sold Price $90,000
Property Type Condo
Sub Type Condominium
Listing Status Sold
Purchase Type For Sale
Square Footage 1,222 sqft
Price per Sqft $73
Subdivision Northridge Townhouses
MLS Listing ID 9918392
Sold Date 03/29/21
Style Townhouse
Bedrooms 2
Full Baths 1
Half Baths 1
HOA Fees $200
Total Fin. Sqft 1222
Originating Board Tennessee/Virginia Regional MLS
Year Built 1979
Property Description
Very nice 2BR, 1.5BA townhouse style condo at Northridge Condominiums in a great North Johnson City location. Ideal investment property or perfect for college students. Main level offers Living Area with a cozy stone fireplace, Kitchen laundry area and a half bath. Living Room walks out onto a small patio and the community pool is right there at your back door. Upstairs you'll find the two Bedrooms with vaulted ceilings, one of which overlooks the Living Room below, the other has a full sized walk in closet and beautiful hardwood flooring. The full Bath has a double vanity. HOA covers outside maintenance, termite protection, water & sewer, trash pick-up and the community pool. Convenient to shopping, diining, interstate and more! Call for your private or virtual showing today!
Location
State TN
County Washington
Community Northridge Townhouses
Zoning Residential
Direction Taking N Roan Street toward the Bristol / Kinsport split, stay right to be on the Bristol Hwy. Take a left on Beechnut Street across from the Toyota Dealership. Turn left at the top of the hill.
Interior
Interior Features Balcony, Entrance Foyer, Laminate Counters, Walk-In Closet(s)
Heating Heat Pump
Cooling Heat Pump
Flooring Carpet, Ceramic Tile, Hardwood
Fireplaces Type Living Room, Stone
Fireplace Yes
Window Features Double Pane Windows
Appliance Range, Refrigerator
Heat Source Heat Pump
Exterior
Garage Parking Spaces
Pool Community
Roof Type Composition
Topography Level
Porch Rear Patio
Parking Type Parking Spaces
Building
Entry Level Two
Sewer Public Sewer
Water Public
Architectural Style Townhouse
Structure Type Wood Siding
New Construction No
Schools
Elementary Schools Lake Ridge
Middle Schools Liberty Bell
High Schools Science Hill
Others
Senior Community No
Tax ID 030p A 005.00
Acceptable Financing Cash, Conventional, FHA, VA Loan
Listing Terms Cash, Conventional, FHA, VA Loan
Read Less
Bought with ROBERT STROUSE • Century 21 Legacy
GET MORE INFORMATION




