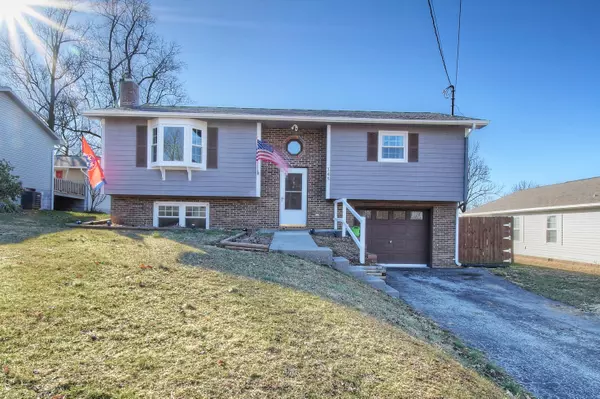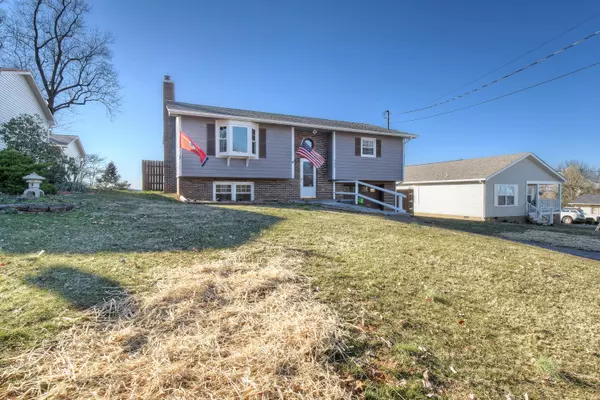For more information regarding the value of a property, please contact us for a free consultation.
145 Village LN Johnson City, TN 37615
Want to know what your home might be worth? Contact us for a FREE valuation!

Our team is ready to help you sell your home for the highest possible price ASAP
Key Details
Sold Price $207,000
Property Type Single Family Home
Sub Type Single Family Residence
Listing Status Sold
Purchase Type For Sale
Square Footage 1,652 sqft
Price per Sqft $125
Subdivision Pine Tree Village
MLS Listing ID 9918634
Sold Date 03/11/21
Style Split Foyer
Bedrooms 3
Full Baths 2
Total Fin. Sqft 1652
Originating Board Tennessee/Virginia Regional MLS
Year Built 1985
Lot Dimensions 60 x 194.27 IRR
Property Description
MOVE-IN READY! This great home has over 1,600 finished square feet, 3 bedrooms, 2 full baths and 1-car garage. The main level features a large family room with bay window, spacious kitchen with new cabinets, granite countertops, backsplash, new stainless-steel appliances and kitchen island with seating, two generously sized bedrooms and full bath. The lower-level features den with new woodstove/3rd bedroom, flex room, full bath and laundry area; plus, the drive under garage with storage space. Enjoy FANTASTIC VIEWS OF THE MOUNTAINS from the back deck and a large fenced-in backyard. Other highlights are: Open floor plan, fresh paint, new carpet and LVT flooring on main level, new 3-ton HVAC unit, ceiling fans, security system, pay county taxes only and all appliances stay including the washer and dryer. GREAT LOCATION, conveniently located between Johnson City and Kingsport, close to all shopping, dining and schools. Located in an area eligible for 100% USDA financing
Location
State TN
County Washington
Community Pine Tree Village
Zoning R
Direction From I-26, take exit #13 for TN-75N/Bobby Hicks Hwy, got towards the airport, turn right on Old Gray Station Rd, turn right onto Village Lane, home is on your right, see sign
Rooms
Basement Garage Door, Partially Finished
Primary Bedroom Level First
Interior
Interior Features Granite Counters, Kitchen Island, Kitchen/Dining Combo, Open Floorplan, Remodeled, Security System, Smoke Detector(s), Storm Door(s)
Heating Electric, Heat Pump, Wood Stove, Electric
Cooling Central Air, Heat Pump
Flooring Ceramic Tile, Laminate
Fireplaces Number 1
Fireplaces Type Den, Wood Burning Stove
Fireplace Yes
Window Features Double Pane Windows
Appliance Dishwasher, Dryer, Electric Range, Microwave, Refrigerator, Washer
Heat Source Electric, Heat Pump, Wood Stove
Laundry Electric Dryer Hookup, Washer Hookup
Exterior
Garage Asphalt, Attached, Parking Spaces
Garage Spaces 1.0
Utilities Available Cable Connected
Amenities Available Landscaping
View Mountain(s)
Roof Type Shingle
Topography Level
Porch Back, Deck, Front Porch
Parking Type Asphalt, Attached, Parking Spaces
Total Parking Spaces 1
Building
Foundation Block
Water Public
Architectural Style Split Foyer
Structure Type Brick,Wood Siding
New Construction No
Schools
Elementary Schools Gray
Middle Schools Gray Middle
High Schools Daniel Boone
Others
Senior Community No
Tax ID 020c A 009.00
Acceptable Financing Cash, Conventional, FHA, USDA Loan, VA Loan
Listing Terms Cash, Conventional, FHA, USDA Loan, VA Loan
Read Less
Bought with Matthew McCrory • True North Real Estate
GET MORE INFORMATION




