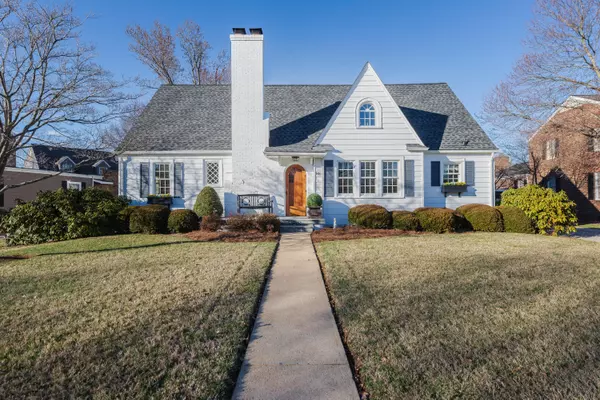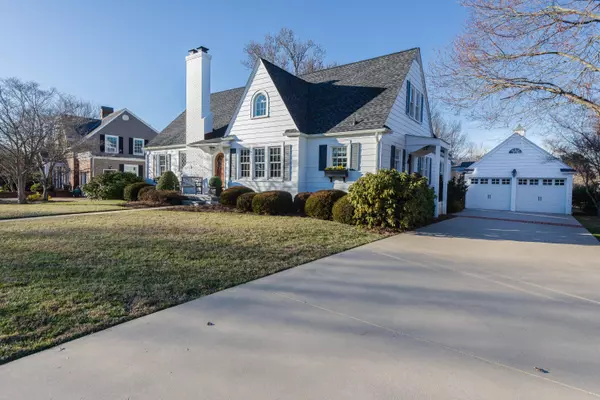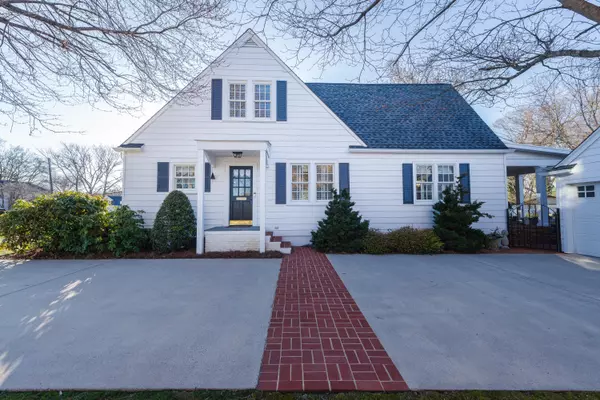For more information regarding the value of a property, please contact us for a free consultation.
1416 Fairidge DR Kingsport, TN 37664
Want to know what your home might be worth? Contact us for a FREE valuation!

Our team is ready to help you sell your home for the highest possible price ASAP
Key Details
Sold Price $535,000
Property Type Single Family Home
Sub Type Single Family Residence
Listing Status Sold
Purchase Type For Sale
Square Footage 3,590 sqft
Price per Sqft $149
Subdivision Fairacres
MLS Listing ID 9919040
Sold Date 04/16/21
Style Traditional
Bedrooms 4
Full Baths 4
Total Fin. Sqft 3590
Originating Board Tennessee/Virginia Regional MLS
Year Built 1947
Lot Size 0.480 Acres
Acres 0.48
Lot Dimensions 87.6 x 237.85
Property Description
Beautifully maintained large home in highly sought after Fairacres with so much to offer it is hard to capture! To start, you will find 4 bedrooms and 4 full bathrooms one being a lovely primary on the main level with a spacious ensuite bathroom, laundry closet, and his and hers walk in closets. In addition to a large formal living room and dining room there is a sitting room with wet bar, oversized family room and beautifully updated kitchen with informal dining. Upstairs you find 3 more bedrooms, a small office or play area, a second den and 2 more full bathrooms. The unfinished basement includes an abundance of storage space, a second laundry, and another workshop or crafting area. If that isn't enough, step outside to almost half an acre level fenced in back yard just off of the inviting covered porch that begs you to stay and visit a while. From there you can enjoy the new patio where you can have your firepit or additional dining space. This home has a two car detached garage with upstairs storage space and a workshop area or more storage in the back. This dream home is one you want to see!
Location
State TN
County Sullivan
Community Fairacres
Area 0.48
Zoning RES
Direction From church circle on Watauga Street, left on Crescent, Right on Sandlewood, Left on Fairidge. House on Right.
Rooms
Basement Interior Entry, Unfinished, Workshop
Interior
Interior Features Primary Downstairs, Built-in Features, Granite Counters, Marble Counters, Pantry, Walk-In Closet(s), Wet Bar
Heating Fireplace(s), Heat Pump, Natural Gas
Cooling Heat Pump
Flooring Carpet, Ceramic Tile, Hardwood
Fireplaces Number 2
Fireplaces Type Den, Gas Log, Living Room, See Remarks
Fireplace Yes
Window Features Insulated Windows
Appliance Built-In Electric Oven, Dishwasher, Gas Range, Microwave
Heat Source Fireplace(s), Heat Pump, Natural Gas
Laundry Electric Dryer Hookup, Washer Hookup
Exterior
Garage Concrete, Garage Door Opener
Community Features Sidewalks
Amenities Available Landscaping
Roof Type Rubber,Shingle
Topography Level
Porch Front Porch, Rear Patio, Rear Porch, Side Porch
Parking Type Concrete, Garage Door Opener
Building
Entry Level Two
Sewer Public Sewer
Water Public
Architectural Style Traditional
Structure Type Aluminum Siding,Plaster
New Construction No
Schools
Elementary Schools Lincoln
Middle Schools Sevier
High Schools Dobyns Bennett
Others
Senior Community No
Tax ID 046k H 010.00
Acceptable Financing Cash, Conventional
Listing Terms Cash, Conventional
Read Less
Bought with Colleen Gaskill • REMAX Results
GET MORE INFORMATION




