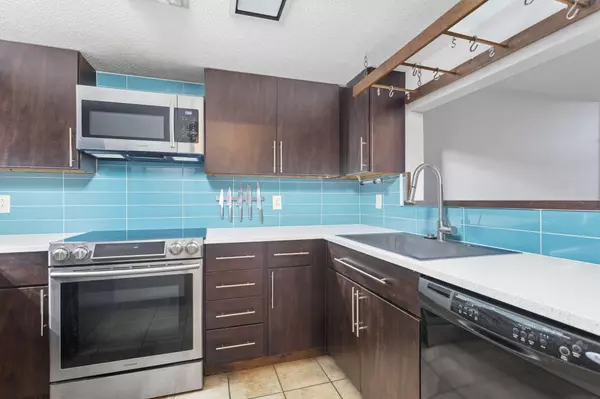For more information regarding the value of a property, please contact us for a free consultation.
115 Beechnut ST #E11 Johnson City, TN 37601
Want to know what your home might be worth? Contact us for a FREE valuation!

Our team is ready to help you sell your home for the highest possible price ASAP
Key Details
Sold Price $127,500
Property Type Condo
Sub Type Condominium
Listing Status Sold
Purchase Type For Sale
Square Footage 1,222 sqft
Price per Sqft $104
Subdivision Northridge Townhouses
MLS Listing ID 9919304
Sold Date 04/15/21
Style Townhouse,See Remarks
Bedrooms 2
Full Baths 1
Half Baths 1
HOA Fees $200
Total Fin. Sqft 1222
Originating Board Tennessee/Virginia Regional MLS
Year Built 1979
Property Description
Convenient, Stylish, Updated and Modern, like a big-city loft. This 2 bedroom, 1.5 bath modern townhome in a great North Johnson City location is convenient to shopping and restaurants. Tall windows in the living room face south for lots of natural light! The living room also has a propane fireplace. Gourmet modern kitchen with new cabinetry, quartz counter-tops, new Samsung slide-in range and microwave, and new garbage disposal. The totally redone full spa-like bathroom features a custom double rainfall shower, new double vanity with glass vessel sinks, granite counter-top and new tile flooring. Large master bedroom has vaulted ceilings with a good-sized walk-in closet, and the second bedroom is a loft that overlooks the living room below with those large windows. A combination LG washer/dryer that conveys has been custom installed inside the condo hidden under the stairs, not taking up any existing floor space. Press one button and clothes get washed and come out dry - no more forgotten wet clothes in the washer! The Ecobee Smart thermostat helps save on heating and cooling costs. In short, the current owners have spared no expense in making this condo convenient, energy efficient, and customized for a truly care-free lifestyle. The unit is perfectly located in the complex which means the pool is just steps off the living room patio for summer time fun! HOA fee includes water, sewer, trash, all exterior maintenance, landscaping, termite protection, and pool maintenance. Roof was recently replaced in 2016.
Location
State TN
County Washington
Community Northridge Townhouses
Zoning RS
Direction I26 to Exit 19, left on State Hwy 381, merge onto Bristol Hwy, 2nd right on Beechnut, property is on the left, Unit E11, WELCOME!
Interior
Interior Features Kitchen/Dining Combo, Remodeled, Walk-In Closet(s), See Remarks
Heating Heat Pump, See Remarks
Cooling Heat Pump, See Remarks
Flooring Carpet, Ceramic Tile, Laminate
Appliance Dryer, Washer, See Remarks
Heat Source Heat Pump, See Remarks
Laundry Electric Dryer Hookup, Washer Hookup
Exterior
Exterior Feature Tennis Court(s), See Remarks
Pool Community
Utilities Available Cable Connected
Amenities Available Landscaping
Roof Type Composition,Shingle
Topography Level
Porch Rear Patio, See Remarks
Building
Entry Level Two
Foundation Slab
Sewer Public Sewer
Water Public
Architectural Style Townhouse, See Remarks
Structure Type Wood Siding
New Construction No
Schools
Elementary Schools Lake Ridge
Middle Schools Indian Trail
High Schools Science Hill
Others
Senior Community No
Tax ID 030p A 005.00
Acceptable Financing Cash, Conventional, FHA
Listing Terms Cash, Conventional, FHA
Read Less
Bought with Josh Swatzell • Greeneville Real Estate Specialists
GET MORE INFORMATION




