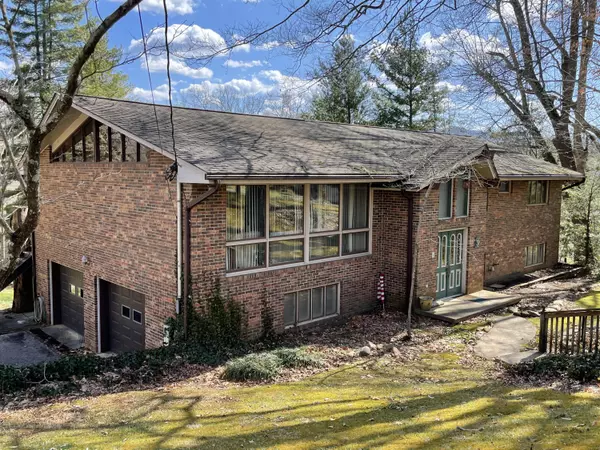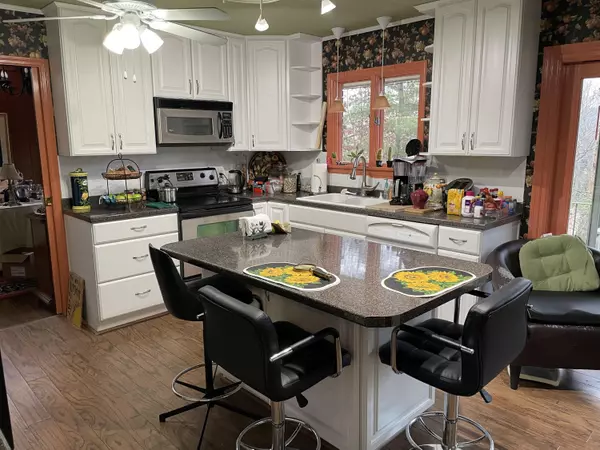For more information regarding the value of a property, please contact us for a free consultation.
3 Beechwood CIR Johnson City, TN 37604
Want to know what your home might be worth? Contact us for a FREE valuation!

Our team is ready to help you sell your home for the highest possible price ASAP
Key Details
Sold Price $249,900
Property Type Single Family Home
Sub Type Single Family Residence
Listing Status Sold
Purchase Type For Sale
Square Footage 3,447 sqft
Price per Sqft $72
Subdivision Beechwood Court
MLS Listing ID 9919445
Sold Date 04/26/21
Style Split Foyer
Bedrooms 4
Full Baths 3
Total Fin. Sqft 3447
Originating Board Tennessee/Virginia Regional MLS
Year Built 1969
Lot Size 0.440 Acres
Acres 0.44
Lot Dimensions 70.06x146m IRR
Property Description
Check out this custom built mid century home. First time on the market. When you walk in the front door you'll find a large exposed brick wall in the foyer, step upstairs and find the same brick wall and vaulted beamed ceilings and expansive windows. Kitchen has been updated. Master bedroom has brick fireplace and a brick accent wall and en suite bathroom. 2nd bedroom is large and has access to bath and could be used as a 2nd master suite. Downstairs you'll find a very large den with brick fireplace and gas logs and kitchenette. Also, you'll find a large bar. This area could be used as an in law suite as it has a bedroom on the lower level as well as a full bath. With some TLC and updating this will be a beautiful home. Home is being sold AS-IS to settle estate. Seller is offering a home warranty. Buyer/buyers agent to verify all information.
Location
State TN
County Washington
Community Beechwood Court
Area 0.44
Zoning R2
Direction From State of Franklin past JCMC you will take a right on W. Walnut Street then take a Left on Antioch and then a right on Beechwood Dr then an immediate right on Beechwood Circle.
Rooms
Basement Finished
Primary Bedroom Level Second
Interior
Interior Features Bar, Entrance Foyer, Kitchen Island, Laminate Counters
Heating Central, Fireplace(s), Heat Pump
Cooling Central Air, Heat Pump
Flooring Carpet, Hardwood
Fireplaces Number 2
Equipment Intercom
Fireplace Yes
Appliance Dishwasher, Electric Range, Microwave, Refrigerator, Wine Cooler
Heat Source Central, Fireplace(s), Heat Pump
Laundry Electric Dryer Hookup, Washer Hookup
Exterior
Exterior Feature Balcony
Garage Asphalt, Attached, Garage Door Opener
Roof Type Asphalt
Topography Part Wooded, Sloped
Porch Back, Front Porch, Rear Patio
Parking Type Asphalt, Attached, Garage Door Opener
Building
Sewer Public Sewer
Water Public
Architectural Style Split Foyer
Structure Type Brick
New Construction No
Schools
Elementary Schools Cherokee
Middle Schools Liberty Bell
High Schools Science Hill
Others
Senior Community No
Tax ID 061d A 013.00
Acceptable Financing Cash, Conventional
Listing Terms Cash, Conventional
Read Less
Bought with Ann Lavender • Coldwell Banker Security Real Estate
GET MORE INFORMATION




