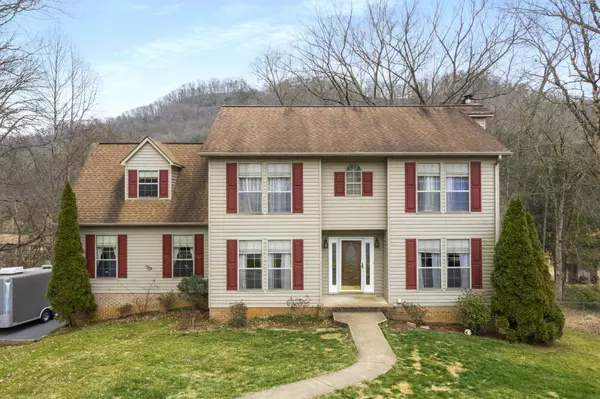For more information regarding the value of a property, please contact us for a free consultation.
136 Douglas LN Bristol, TN 37620
Want to know what your home might be worth? Contact us for a FREE valuation!

Our team is ready to help you sell your home for the highest possible price ASAP
Key Details
Sold Price $354,900
Property Type Single Family Home
Sub Type Single Family Residence
Listing Status Sold
Purchase Type For Sale
Square Footage 3,903 sqft
Price per Sqft $90
Subdivision Not In Subdivision
MLS Listing ID 9919539
Sold Date 05/07/21
Style Traditional
Bedrooms 5
Full Baths 4
Half Baths 2
Total Fin. Sqft 3903
Originating Board Tennessee/Virginia Regional MLS
Year Built 1995
Lot Dimensions 63.14 X 122.19 IRR
Property Description
Just a short walk from the amenities of Steele Creek park, at the end of the cul-de-sac, sits this large traditional home. Upon walking through the front door, you will find a formal dining room and living room. The eat in kitchen has no shortage of cabinets and opens up to a family room with a charming fireplace. The large main level master bedroom boasts an abundance of natural light. Upstairs, you will find 4 sizable bedrooms-each featuring high ceilings and walk in closets. Two of these bedrooms are connected with a Jack and Jill bathroom. The other two bedrooms are suites, with their own bathroom. Still craving more space? The basement level is partially finished and provides another family room, a half bath and a flex room- perfect for an office, exercise room or craft room. The unfinished space could easily be finished out or left as is, for all your storage needs. Also located in the basement level is the large two car garage. If you're looking for space to grow in a great location-don't let this opportunity pass you by!
Location
State TN
County Sullivan
Community Not In Subdivision
Zoning R1
Direction Just a short walk from the amenities of Steele Creek par at the end of the cul-de-sac. Disclosures coming soon. Please direct any questions to co-listing agent Leaanne Ledford.
Rooms
Basement Full, Garage Door, Interior Entry, Partially Finished, Walk-Out Access, Workshop
Interior
Interior Features Primary Downstairs, Balcony, Eat-in Kitchen, Entrance Foyer, Kitchen/Dining Combo, Laminate Counters, Pantry, Walk-In Closet(s), Whirlpool
Heating Forced Air, Natural Gas
Cooling Heat Pump
Flooring Ceramic Tile, Hardwood
Fireplaces Type Primary Bedroom, Den
Fireplace Yes
Window Features Double Pane Windows
Appliance Dishwasher, Disposal, Electric Range, Microwave, Refrigerator
Heat Source Forced Air, Natural Gas
Laundry Electric Dryer Hookup, Washer Hookup
Exterior
Exterior Feature Balcony
Garage Attached, See Remarks
Garage Spaces 3.0
Utilities Available Cable Connected
Amenities Available Landscaping
View Creek/Stream
Roof Type Shingle
Topography Part Wooded
Porch Balcony, Covered, Rear Porch
Parking Type Attached, See Remarks
Total Parking Spaces 3
Building
Entry Level Three Or More
Foundation Block
Sewer Public Sewer
Water Public
Architectural Style Traditional
Structure Type Vinyl Siding
New Construction No
Schools
Elementary Schools Anderson
Middle Schools Vance
High Schools Tennessee
Others
Senior Community No
Tax ID 020p A 010.00
Acceptable Financing Cash, Conventional, FHA, VA Loan
Listing Terms Cash, Conventional, FHA, VA Loan
Read Less
Bought with Joseph Dishman • True North Real Estate
GET MORE INFORMATION




