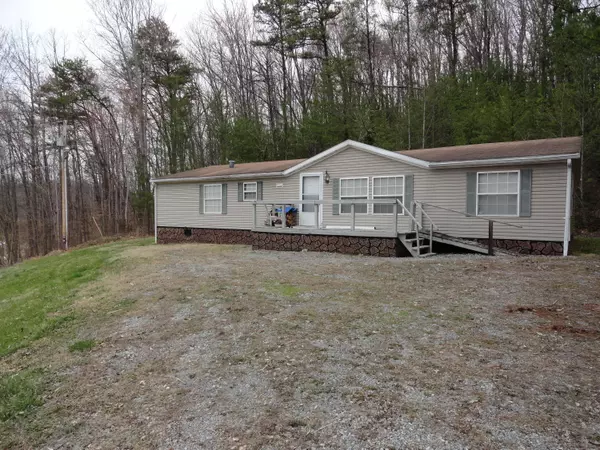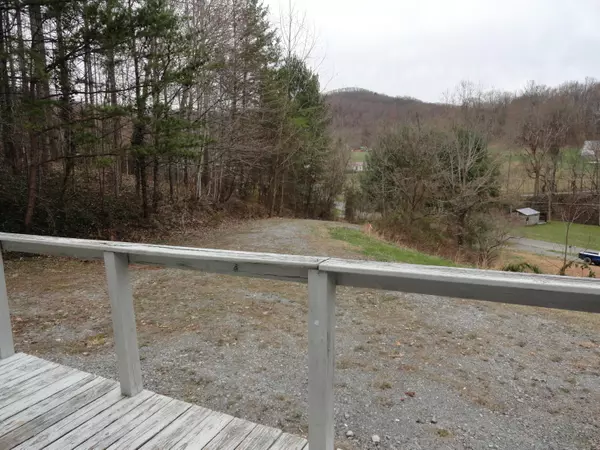For more information regarding the value of a property, please contact us for a free consultation.
149 Marion Branch RD Elizabethton, TN 37643
Want to know what your home might be worth? Contact us for a FREE valuation!

Our team is ready to help you sell your home for the highest possible price ASAP
Key Details
Sold Price $55,000
Property Type Single Family Home
Sub Type Single Family Residence
Listing Status Sold
Purchase Type For Sale
Square Footage 1,620 sqft
Price per Sqft $33
Subdivision Not In Subdivision
MLS Listing ID 9919987
Sold Date 04/19/21
Bedrooms 3
Full Baths 2
Total Fin. Sqft 1620
Originating Board Tennessee/Virginia Regional MLS
Year Built 1998
Lot Size 1.180 Acres
Acres 1.18
Lot Dimensions see acres
Property Description
This home has barely been lived in. Ready for a new owner it offers a split bedroom plan, large kitchen with island and an oversized main living area. Plenty of rom for everyone. A wood burning fireplace will add to the warmth of this home on those cool Spring nights that are coming. a new HVAC was installed in 2016. Sits in over an acre of wooded land for the explorer in the Family. a must see for the money. Information taken from third party and should be verified by the buyer and buyer's agent. All information here in taken from 3rd party info. and is to be verified by buyer and buyer's agent.
Location
State TN
County Carter
Community Not In Subdivision
Area 1.18
Zoning R
Direction G street to Gap Creek to Marion Branch Rd. Property bon left see sign at driveway. House sits behind newer double wide up the long driveway, GPS friendly.
Interior
Interior Features Built-in Features, Eat-in Kitchen, Kitchen Island, Kitchen/Dining Combo, Laminate Counters
Heating Electric, Heat Pump, Electric
Cooling Central Air, Heat Pump
Flooring Concrete, Vinyl
Fireplaces Number 1
Fireplaces Type Den, Wood Burning Stove
Fireplace Yes
Appliance Dishwasher, Dryer, Electric Range, Refrigerator, Washer
Heat Source Electric, Heat Pump
Exterior
Garage Gravel, Parking Pad
Utilities Available Cable Available
Roof Type Asphalt
Topography Part Wooded, Rolling Slope, Sloped, Steep Slope
Parking Type Gravel, Parking Pad
Building
Entry Level One
Water Public
Structure Type Vinyl Siding,Other
New Construction No
Schools
Elementary Schools Valley Forge
Middle Schools Hampton
High Schools Hampton
Others
Senior Community No
Tax ID 065 089.04
Acceptable Financing Cash, Conventional
Listing Terms Cash, Conventional
Read Less
Bought with Sandra Moores ABR, CRS, GRI • Premier Homes & Properties JC
GET MORE INFORMATION




