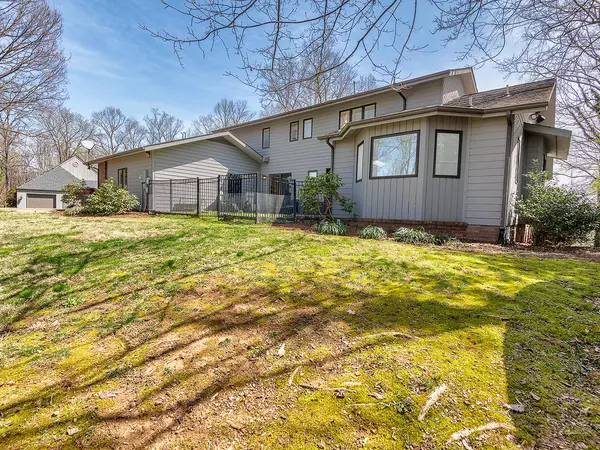For more information regarding the value of a property, please contact us for a free consultation.
3614 Honeywood DR Johnson City, TN 37604
Want to know what your home might be worth? Contact us for a FREE valuation!

Our team is ready to help you sell your home for the highest possible price ASAP
Key Details
Sold Price $485,000
Property Type Single Family Home
Sub Type Single Family Residence
Listing Status Sold
Purchase Type For Sale
Square Footage 4,562 sqft
Price per Sqft $106
Subdivision Roundtree
MLS Listing ID 9920074
Sold Date 05/06/21
Style Contemporary
Bedrooms 4
Full Baths 4
Half Baths 1
Total Fin. Sqft 4562
Originating Board Tennessee/Virginia Regional MLS
Year Built 1987
Lot Size 0.770 Acres
Acres 0.77
Lot Dimensions 1199x291x120x272
Property Description
UNIQUE, architecturally designed home with magnificent views (of the mountains and the city lights). Boasts over 4400 sqft and a picturesque park like setting. City convenience with privacy in one of Johnson City's prestigious neighborhoods. The Owner's Suite has access to a front balcony, two walk in closets in addition to a sitting area between the bedroom and spacious private bath. Two bedroom suites, each with their own bath are featured on the 2nd floor. The lower level has been custom finished with beautiful woodwork, wet bar area, wine closet, 2 rooms currently used as bedrooms, a full bath, and 2 large storage area/rooms. Home features several outdoor areas - front balcony with concrete patio below and back courtyard. Good sized area for parking and turning around at top of drive way.
Location
State TN
County Washington
Community Roundtree
Area 0.77
Zoning R
Direction State of Franklin to Oakland Ave to Right on Hanover, Right on Mountainview and Left on Honeywood Dr. Property will be on the right.
Rooms
Basement Concrete, Finished, Heated, Walk-Out Access
Interior
Interior Features Primary Downstairs, Balcony, Entrance Foyer, Granite Counters, Radon Mitigation System, Soaking Tub, Solid Surface Counters, Utility Sink, Walk-In Closet(s), Wet Bar
Heating Fireplace(s), Forced Air, Natural Gas
Cooling Ceiling Fan(s), Central Air
Flooring Carpet, Hardwood, Tile
Fireplaces Number 2
Fireplaces Type Basement, Brick, Living Room
Fireplace Yes
Appliance Cooktop, Dishwasher, Double Oven, Down Draft, Microwave, Refrigerator
Heat Source Fireplace(s), Forced Air, Natural Gas
Laundry Electric Dryer Hookup, Washer Hookup
Exterior
Exterior Feature Balcony
Garage Asphalt, Garage Door Opener, Parking Spaces
Garage Spaces 2.0
Roof Type Shingle
Topography Level, Sloped
Porch Balcony, Front Patio
Parking Type Asphalt, Garage Door Opener, Parking Spaces
Total Parking Spaces 2
Building
Entry Level Two
Sewer Public Sewer
Water Public
Architectural Style Contemporary
Structure Type Brick,HardiPlank Type
New Construction No
Schools
Elementary Schools Towne Acres
Middle Schools Indian Trail
High Schools Science Hill
Others
Senior Community No
Tax ID 037g B 002.00 000
Acceptable Financing Cash, Conventional
Listing Terms Cash, Conventional
Read Less
Bought with William Hunter • KW Johnson City
GET MORE INFORMATION




