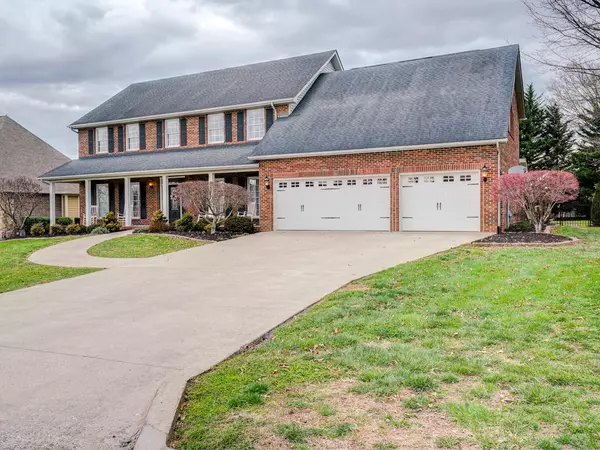For more information regarding the value of a property, please contact us for a free consultation.
103 Willows Ridge CT Johnson City, TN 37601
Want to know what your home might be worth? Contact us for a FREE valuation!

Our team is ready to help you sell your home for the highest possible price ASAP
Key Details
Sold Price $554,900
Property Type Single Family Home
Sub Type Single Family Residence
Listing Status Sold
Purchase Type For Sale
Square Footage 4,466 sqft
Price per Sqft $124
Subdivision Willows Ridge
MLS Listing ID 9920123
Sold Date 05/07/21
Bedrooms 5
Full Baths 4
HOA Fees $100
Total Fin. Sqft 4466
Originating Board Tennessee/Virginia Regional MLS
Year Built 1998
Lot Size 0.380 Acres
Acres 0.38
Lot Dimensions 107.27 X 156.86 IRR
Property Description
Just in time to enjoy the POOL! Lovely brick home in Willows Ridge with tons of updates, too many to mention. All oversized rooms with 5 BR/4BA. Huge master suite with fireplace and master bath has soaking tub and tiled shower. Bedroom 2 is also extra large with ensuite bathroom. Bathrooms have granite countertops. Walk in closets. Beautiful hardwood and tile flooring on main level, new carpet in 2021. Many, many upgrades since 2015 including total kitchen makeover with stainless appliances, bathroom makeovers, HVAC. Gorgeous outdoor living space has HEATED SWIMMING POOL with salt system, partially covered deck, fountain, wrought iron fencing around backyard and outdoor storage for pool equipment. 3 car garage, alarm system, plumbed for central vac. Level yard. Approximately 2 miles to Winged Deer Park, and adjacent to Lake Ridge Elementary School and Boone Lake! HOA fee $100./ year. Buyer/buyer's agent to verify square footage. Buyer/buyer's agent to verify all information.
Location
State TN
County Washington
Community Willows Ridge
Area 0.38
Zoning RS
Direction Hwy 36 toward Kingsport, right on Carroll Creek Rd approximately 2 miles, right into Willows Ridge. House on left. See sign.
Rooms
Primary Bedroom Level Second
Interior
Interior Features Central Vac (Plumbed), Eat-in Kitchen, Entrance Foyer, Granite Counters, Kitchen Island, Kitchen/Dining Combo, Pantry, Security System, Smoke Detector(s), Walk-In Closet(s), See Remarks
Heating Forced Air, Natural Gas
Cooling Ceiling Fan(s), Heat Pump
Flooring Carpet, Ceramic Tile, Hardwood, Other, See Remarks
Fireplaces Number 2
Fireplaces Type Primary Bedroom, Den, Gas Log
Fireplace Yes
Window Features Insulated Windows,Window Treatment-Some
Appliance Dishwasher, Disposal, Electric Range, Microwave, Refrigerator, See Remarks
Heat Source Forced Air, Natural Gas
Laundry Electric Dryer Hookup
Exterior
Exterior Feature See Remarks
Garage Attached, Garage Door Opener, See Remarks
Garage Spaces 3.0
Pool Heated, In Ground
Utilities Available Cable Available
Amenities Available Landscaping
Roof Type Shingle
Topography Level
Porch Covered, Front Porch, Rear Porch, See Remarks
Parking Type Attached, Garage Door Opener, See Remarks
Total Parking Spaces 3
Building
Entry Level Two
Sewer Public Sewer
Water Public
Structure Type Brick
New Construction No
Schools
Elementary Schools Lake Ridge
Middle Schools Indian Trail
High Schools Science Hill
Others
Senior Community No
Tax ID 021l H 061.00
Acceptable Financing Cash, Conventional, VA Loan
Listing Terms Cash, Conventional, VA Loan
Read Less
Bought with Veronica Lind Phillips • Evans & Evans Real Estate
GET MORE INFORMATION




