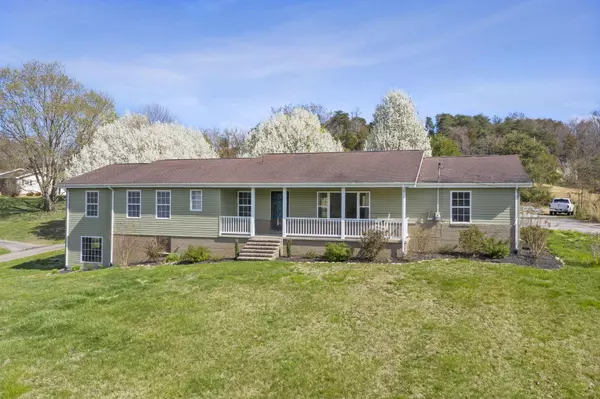For more information regarding the value of a property, please contact us for a free consultation.
81 Mccartt LOOP Chuckey, TN 37641
Want to know what your home might be worth? Contact us for a FREE valuation!

Our team is ready to help you sell your home for the highest possible price ASAP
Key Details
Sold Price $280,500
Property Type Single Family Home
Sub Type Single Family Residence
Listing Status Sold
Purchase Type For Sale
Square Footage 3,844 sqft
Price per Sqft $72
MLS Listing ID 9920226
Sold Date 05/04/21
Style Ranch
Bedrooms 3
Full Baths 3
Total Fin. Sqft 3844
Originating Board Tennessee/Virginia Regional MLS
Year Built 1978
Lot Size 1.930 Acres
Acres 1.93
Lot Dimensions 84,070 sq feet irregular
Property Description
Completely updated 3 bedroom/3 bath home. Move in Ready. Concrete countertops and island in the newly renovated kitchen with a beautiful custom island, and engineered hardwood floors. This home has beautiful country views and has been completely updated, situated on 1.93 acres. There is an additional 2000 square foot workshop/garage building and an additional 2 space detached carport. With some TLC, there could be an apartment above the garage. Seller to include a 1 year home warranty. Buyer and Buyer's Agent to verify all information. area.The additional building could also be used as a studio, a man cave, She Shed, or whatever your imagination allows.
Location
State TN
County Greene
Area 1.93
Zoning Residential
Direction Take E Jackson Blvd/US-11E S/US-321 S/TN-34 Turn right Rheatown Rd. for 1/10 of a mile. Turn left at The Rheatown Country Store, onto Old Stage Rd. for .4 of a mile, and turn left onto McCartt Loop. The house is at the top of the hill. There is a sign on Old Stage Rd. and McCartt Loop.
Rooms
Other Rooms Outbuilding, Storage
Basement Block, Concrete
Interior
Interior Features Eat-in Kitchen, Kitchen Island, Kitchen/Dining Combo, Remodeled, Walk-In Closet(s)
Heating Central
Cooling Central Air, Heat Pump
Flooring Hardwood
Window Features Double Pane Windows
Appliance Dishwasher, Electric Range, Refrigerator
Heat Source Central
Laundry Electric Dryer Hookup, Washer Hookup
Exterior
Garage Asphalt, Attached, Carport, Detached, Shared Driveway
Carport Spaces 3
View Mountain(s)
Roof Type Shingle
Topography Cleared, Level, Sloped
Porch Front Porch, Rear Patio
Building
Entry Level One
Water Public
Architectural Style Ranch
Structure Type Brick,Vinyl Siding
New Construction No
Schools
Elementary Schools Chuckey
Middle Schools Chuckey Doak
High Schools Chuckey Doak
Others
Senior Community No
Tax ID 066 087.01 000
Acceptable Financing Cash, Conventional
Listing Terms Cash, Conventional
Read Less
Bought with Lindsey Cutshaw • Southbound Real Estate
GET MORE INFORMATION




