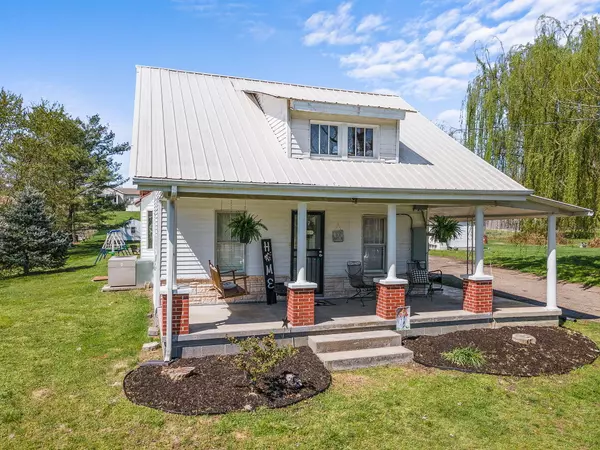For more information regarding the value of a property, please contact us for a free consultation.
3630 Newport HWY Greeneville, TN 37743
Want to know what your home might be worth? Contact us for a FREE valuation!

Our team is ready to help you sell your home for the highest possible price ASAP
Key Details
Sold Price $155,000
Property Type Single Family Home
Sub Type Single Family Residence
Listing Status Sold
Purchase Type For Sale
Square Footage 1,656 sqft
Price per Sqft $93
Subdivision Cedar Hill
MLS Listing ID 9920424
Sold Date 07/05/21
Style Farmhouse
Bedrooms 3
Full Baths 2
Total Fin. Sqft 1656
Originating Board Tennessee/Virginia Regional MLS
Year Built 1920
Lot Size 0.500 Acres
Acres 0.5
Lot Dimensions 100 X 218 X IRR
Property Description
Don't miss this charming, two story farm house just 3 miles out of town with 3 bedrooms and 2 bathrooms. On the main level you have a 2 BR/full bath. Then upstairs you have a bedroom and full bath. This home is perfect for your farmhouse dreams, with a beautiful front porch, kitchen and 2 bathrooms remodeled within the last 5 years, also replaced light fixtures, along with a 16x23 detached garage/workshop and an adorable gardening shed. The water heater is 5 yrs. old, heat pump 9 yrs. old, and metal roof is 10 yrs. old.
Location
State TN
County Greene
Community Cedar Hill
Area 0.5
Zoning Residential
Direction Leaving Greeneville city, at Walgreens at the intersection of (70) Asheville Hwy and (321) Newport Hwy., take Newport Hwy go approximately 3 miles and house is on the right, see sign.
Rooms
Other Rooms Greenhouse, Outbuilding, Shed(s), Storage
Basement Concrete, Exterior Entry
Interior
Interior Features Primary Downstairs, Laminate Counters, Remodeled
Heating Electric, Fireplace(s), Heat Pump, Electric
Cooling Heat Pump
Flooring Carpet, Hardwood, Vinyl
Fireplaces Number 1
Fireplaces Type Living Room
Fireplace Yes
Window Features Storm Window(s)
Appliance Dishwasher, Range, Refrigerator, Washer
Heat Source Electric, Fireplace(s), Heat Pump
Laundry Electric Dryer Hookup, Washer Hookup
Exterior
Garage Asphalt, Detached, Gravel
Garage Spaces 2.0
Community Features Sidewalks
Amenities Available Landscaping
Roof Type Metal
Topography Cleared, Level
Porch Covered, Front Porch, Porch, Side Porch
Parking Type Asphalt, Detached, Gravel
Total Parking Spaces 2
Building
Entry Level Two
Sewer Septic Tank
Water Public
Architectural Style Farmhouse
Structure Type Aluminum Siding
New Construction No
Schools
Elementary Schools Nolichuckey
Middle Schools Debusk
High Schools South Greene
Others
Senior Community No
Tax ID 109n C 011.00
Acceptable Financing Cash, Conventional, FHA, USDA Loan, VA Loan
Listing Terms Cash, Conventional, FHA, USDA Loan, VA Loan
Read Less
Bought with Non Member • Non Member
GET MORE INFORMATION




