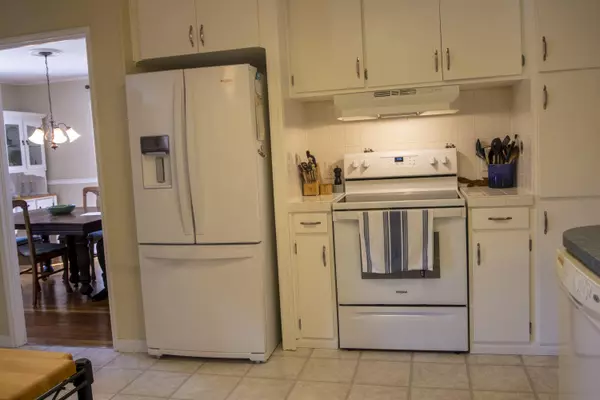For more information regarding the value of a property, please contact us for a free consultation.
1601 Fairfield AVE Kingsport, TN 37664
Want to know what your home might be worth? Contact us for a FREE valuation!

Our team is ready to help you sell your home for the highest possible price ASAP
Key Details
Sold Price $200,000
Property Type Single Family Home
Sub Type Single Family Residence
Listing Status Sold
Purchase Type For Sale
Square Footage 1,872 sqft
Price per Sqft $106
Subdivision Greenfields
MLS Listing ID 9920359
Sold Date 05/18/21
Style Ranch
Bedrooms 5
Full Baths 2
Total Fin. Sqft 1872
Originating Board Tennessee/Virginia Regional MLS
Year Built 1947
Lot Dimensions 77.67 X 110.14 IRR
Property Description
This beautiful, lovingly maintained five bedroom home has gorgeous original hardwood floors throughout most of the house. There is a separate utility room for the washer and dryer, a den with a bay window, two full baths (one is in the owner's suite and has a whirlpool type tub), living room, dining room, kitchen with a pantry, and attached one-car garage. There is a concrete patio big enough for a small table and chair set and a grill. There are flowers planted around the property that are just waiting to spring up and bloom. The trees have been professionally maintained. There is a shopping center nearby, with a grocery store and restaurants. within reasonable walking distance. Fun Fest is also within walking distance. This home is priced to sell quick at a mere $158,000! $420 will be contributed towards home warranty. Buyer/Buyer's agent to verify all information. Square footage obtained from tax records. Listing will be ''Active'' Monday, April 5, 2021.
Location
State TN
County Sullivan
Community Greenfields
Zoning R 1B
Direction From Ft. Henry Drive, turn west onto Midland Drive . Take the first left onto Fairfield Avenue. This home is on the corner of Midland Drive and Fairfield Avenue.
Interior
Interior Features Laminate Counters, Pantry, Tile Counters, Whirlpool
Heating Central, Electric, Heat Pump, Electric
Cooling Attic Fan, Central Air, Heat Pump
Flooring Hardwood, Laminate, Tile, Vinyl
Window Features Double Pane Windows
Appliance Dishwasher, Electric Range, Refrigerator
Heat Source Central, Electric, Heat Pump
Laundry Electric Dryer Hookup, Washer Hookup
Exterior
Garage Attached, Concrete
Community Features Sidewalks
Utilities Available Cable Available
Roof Type Shingle
Topography Level
Porch Front Porch, Rear Patio
Building
Entry Level One
Sewer Public Sewer
Water Public
Architectural Style Ranch
Structure Type Vinyl Siding,Plaster
New Construction No
Schools
Elementary Schools Johnson
Middle Schools Robinson
High Schools Dobyns Bennett
Others
Senior Community No
Tax ID 061e A 046.00 000
Acceptable Financing Cash, Conventional, FHA, VA Loan
Listing Terms Cash, Conventional, FHA, VA Loan
Read Less
Bought with Elizabeth Byerley • Snyder Real Estate Co. Inc.
GET MORE INFORMATION




