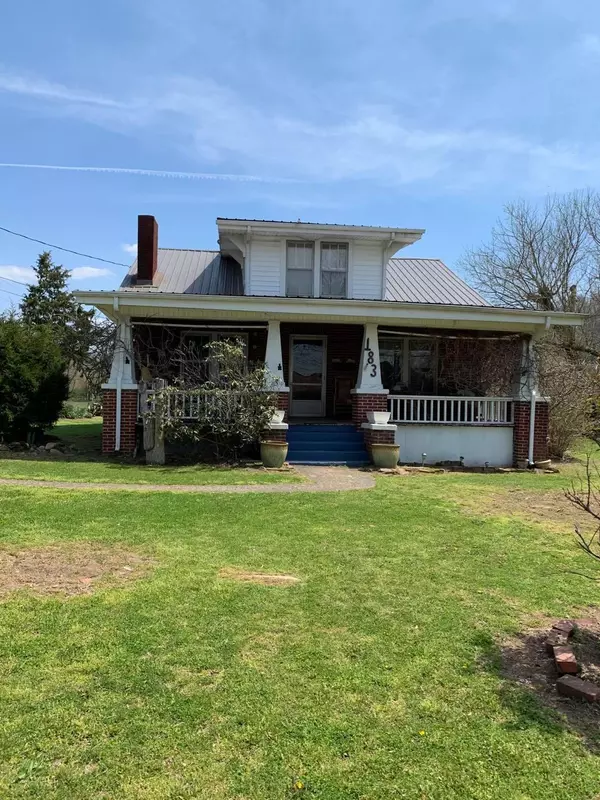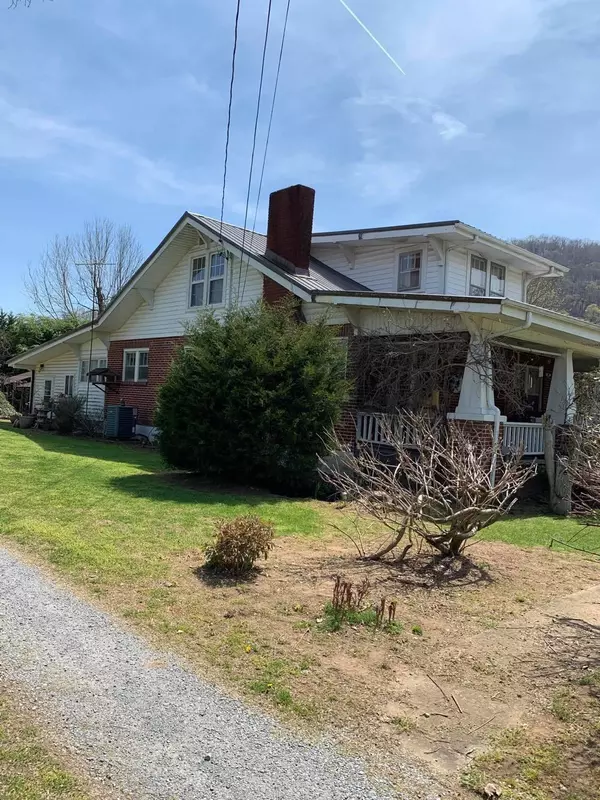For more information regarding the value of a property, please contact us for a free consultation.
183 Echo DR Elizabethton, TN 37643
Want to know what your home might be worth? Contact us for a FREE valuation!

Our team is ready to help you sell your home for the highest possible price ASAP
Key Details
Sold Price $146,000
Property Type Single Family Home
Sub Type Single Family Residence
Listing Status Sold
Purchase Type For Sale
Square Footage 2,280 sqft
Price per Sqft $64
Subdivision Not In Subdivision
MLS Listing ID 9920622
Sold Date 09/13/21
Style Farm House
Bedrooms 5
Full Baths 2
Half Baths 1
Total Fin. Sqft 2280
Originating Board Tennessee/Virginia Regional MLS
Year Built 1936
Lot Size 0.580 Acres
Acres 0.58
Lot Dimensions 234x100x230x100
Property Description
*BUYER FINANCING FELL THROUGH> NO FAULT OF SELLERS* INVESTORS take a look!!! Endless potential and loads of charm await you in this sturdy brick farmhouse. Located in the highly desired Lynn Valley you will find this roomy yet cozy home waiting for you to give it your personal touch. 183 Echo Dr is a large family or growing family's dream as it offers 5 bedrooms, 2 1/2 baths, ample storage space, and plenty of dining and living space. You will love the workshop out back for projects or storage space. Children and pets have plenty of room to roam in the flat spacious yard. Lots of square footage can be purchased at a great price. Fix it up and flip or have tons of equity in this home. Either way you won't be sorry as this is an excellent neighborhood and location. Weight equipment and pool table in the basement conveys. Sellers have moved out of state therefore home is being sold ''as is''. Buyer and buyer's agent to verify all information.
Location
State TN
County Carter
Community Not In Subdivision
Area 0.58
Zoning residential
Direction From West Elk Ave stay on Broad street 2.6 miles. Turn right onto Echo Dr. House will be on your left.
Rooms
Other Rooms Outbuilding, Shed(s)
Basement Unfinished
Interior
Heating Central, Propane, Wood
Cooling Central Air
Flooring Hardwood
Fireplaces Type Living Room
Fireplace Yes
Appliance Microwave, Range, Refrigerator
Heat Source Central, Propane, Wood
Laundry Electric Dryer Hookup, Washer Hookup
Exterior
Garage Gravel
Roof Type Metal
Topography Level
Porch Front Porch
Building
Entry Level Two
Sewer Septic Tank
Water Public
Architectural Style Farm House
Structure Type Brick
New Construction No
Schools
Elementary Schools Hunter
Middle Schools Hunter
High Schools Unaka
Others
Senior Community No
Tax ID 035k B 022.00 000
Acceptable Financing Cash, Conventional
Listing Terms Cash, Conventional
Read Less
Bought with BRANDY LEASE • Century 21 Legacy Col Hgts
GET MORE INFORMATION




