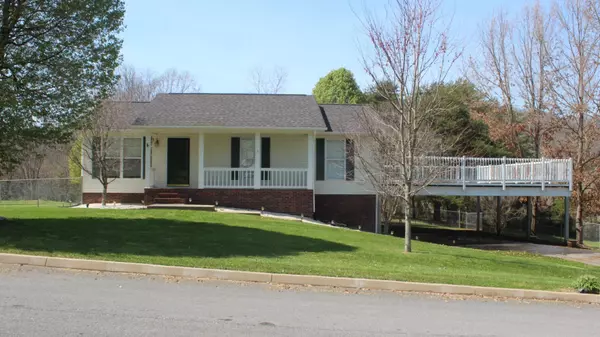For more information regarding the value of a property, please contact us for a free consultation.
231 Lindas WAY Bristol, TN 37620
Want to know what your home might be worth? Contact us for a FREE valuation!

Our team is ready to help you sell your home for the highest possible price ASAP
Key Details
Sold Price $225,100
Property Type Single Family Home
Sub Type Single Family Residence
Listing Status Sold
Purchase Type For Sale
Square Footage 1,998 sqft
Price per Sqft $112
Subdivision Springfield Acres
MLS Listing ID 9920605
Sold Date 05/14/21
Style Ranch
Bedrooms 3
Full Baths 2
Total Fin. Sqft 1998
Originating Board Tennessee/Virginia Regional MLS
Year Built 1999
Lot Size 1.100 Acres
Acres 1.1
Lot Dimensions 270 x 178 z 263 x 184
Property Description
Lovely home with a deluxe custom kitchen, newer stainless appliances, quartz counter tops, island,, built in pantry with roll out drawers,
laminate floors in kitchen, dining area and living room & and hall. The master bath has a claw foot tub, and double size shower. There is a recreation room in basement , laundry room, and double carport , 2 car drive under garage , plus a huge patio. The backyard is fenced with plenty room for recreation.
This is a one owner home located only a few minutes to Bristol, Blountville, Johnson City, I-81, shopping and medical facilities.
Location
State TN
County Sullivan
Community Springfield Acres
Area 1.1
Zoning R-1
Direction Hwy 394, Exit to Right onto Vance Tank Road, left onto Broyles Lane Cross railroad tracks, , Immediate Left onto Liindas Way, House is on left.
Rooms
Basement Partially Finished
Interior
Interior Features Eat-in Kitchen, Pantry
Heating Heat Pump
Cooling Central Air
Flooring Carpet, Ceramic Tile, Laminate, Vinyl
Fireplace No
Window Features Insulated Windows
Appliance Dishwasher, Electric Range, Refrigerator
Heat Source Heat Pump
Laundry Electric Dryer Hookup, Washer Hookup
Exterior
Garage Asphalt, Carport, See Remarks
Carport Spaces 2
Roof Type Composition
Topography Level, Rolling Slope
Porch Deck
Parking Type Asphalt, Carport, See Remarks
Building
Entry Level One
Sewer Septic Tank
Water Public
Architectural Style Ranch
Structure Type Vinyl Siding,Other
New Construction No
Schools
Elementary Schools Bluff City
Middle Schools Sullivan East
High Schools Sullivan East
Others
Senior Community No
Tax ID 068g D 0 14.00 000
Acceptable Financing Cash, Conventional, FHA
Listing Terms Cash, Conventional, FHA
Read Less
Bought with Garth Blackburn • Fairway Realty
GET MORE INFORMATION




