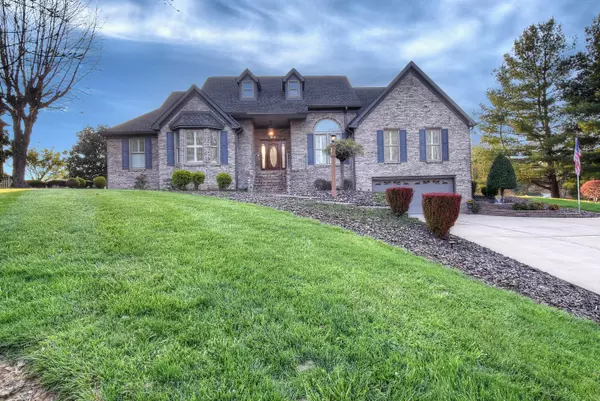For more information regarding the value of a property, please contact us for a free consultation.
515 Rangewood RD Piney Flats, TN 37686
Want to know what your home might be worth? Contact us for a FREE valuation!

Our team is ready to help you sell your home for the highest possible price ASAP
Key Details
Sold Price $600,000
Property Type Single Family Home
Sub Type Single Family Residence
Listing Status Sold
Purchase Type For Sale
Square Footage 5,040 sqft
Price per Sqft $119
Subdivision Summerfield
MLS Listing ID 9920657
Sold Date 05/28/21
Style Ranch
Bedrooms 3
Full Baths 4
Total Fin. Sqft 5040
Originating Board Tennessee/Virginia Regional MLS
Year Built 1995
Lot Dimensions 176.49x 249.13 IRR
Property Description
Pristine All Brick Executive Home on Large Lot, Formal Living and Dining Rooms, Home Office, Gourmet Kitchen, Split Bedroom Design with Superb Master Suite, Spectacular Lower Level with Secondary Full Kitchen, Great Room with Fireplace/Built Ins, Extended Garage for 3 Vehicles, Additional Features include Wide Moldings, Complete Surround Sound System on both levels, Central Vac, Newer Roof and Heat/Cooling Systems. Located inside Science Hill School District and Close Proximity to Boone Lake
Location
State TN
County Sullivan
Community Summerfield
Zoning Res
Direction Travel Bristol Hwy toward Winged Deer Park, across bridge, left onto Wilmary to stop, right onto Rangewood, Home on Right
Rooms
Basement Finished, Full, Garage Door
Interior
Interior Features 2+ Person Tub, Built-in Features, Central Vacuum, Eat-in Kitchen, Entrance Foyer, Garden Tub, Granite Counters, Kitchen Island, Open Floorplan, Pantry, Security System, Smoke Detector(s), Walk-In Closet(s)
Heating Electric, Heat Pump, Electric
Cooling Ceiling Fan(s), Central Air
Flooring Ceramic Tile, Hardwood
Fireplaces Number 2
Fireplaces Type Great Room, Recreation Room
Fireplace Yes
Window Features Double Pane Windows
Appliance Convection Oven, Cooktop, Dishwasher, Disposal, Microwave
Heat Source Electric, Heat Pump
Laundry Electric Dryer Hookup, Washer Hookup
Exterior
Garage Concrete
Garage Spaces 3.0
Utilities Available Cable Available
Amenities Available Landscaping
Roof Type Shingle
Topography Sloped
Porch Covered, Deck, Front Porch
Parking Type Concrete
Total Parking Spaces 3
Building
Entry Level One
Foundation Block
Sewer Public Sewer
Water Public
Architectural Style Ranch
Structure Type Brick
New Construction No
Schools
Elementary Schools Lake Ridge
Middle Schools Indian Trail
High Schools Science Hill
Others
Senior Community No
Tax ID 134o A 006.00 000
Acceptable Financing Cash, Conventional
Listing Terms Cash, Conventional
Read Less
Bought with John Williams • REMAX Checkmate, Inc. Realtors
GET MORE INFORMATION




