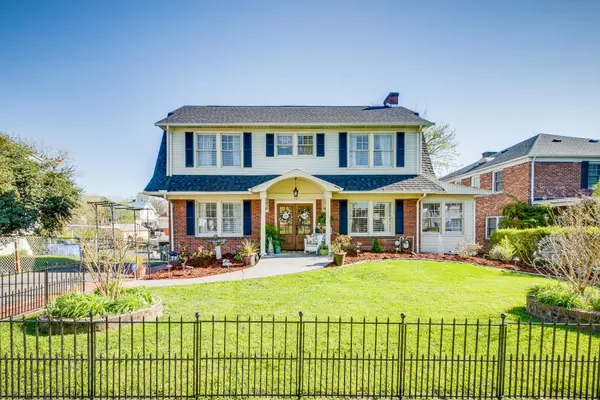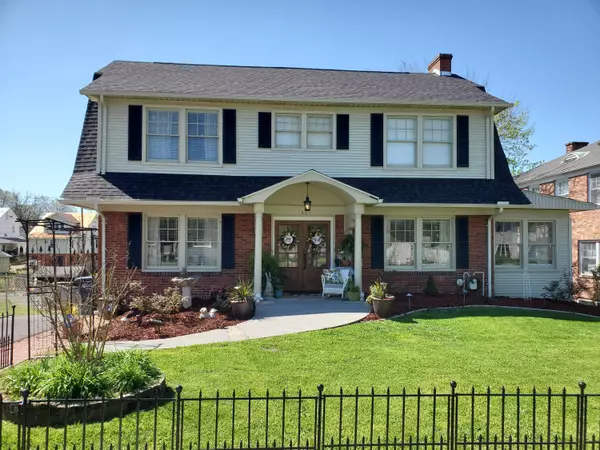For more information regarding the value of a property, please contact us for a free consultation.
1001 Watauga ST Kingsport, TN 37660
Want to know what your home might be worth? Contact us for a FREE valuation!

Our team is ready to help you sell your home for the highest possible price ASAP
Key Details
Sold Price $259,900
Property Type Single Family Home
Sub Type Single Family Residence
Listing Status Sold
Purchase Type For Sale
Square Footage 2,179 sqft
Price per Sqft $119
Subdivision City Of Kingsport
MLS Listing ID 9920853
Sold Date 10/15/21
Style Colonial
Bedrooms 4
Full Baths 2
Total Fin. Sqft 2179
Originating Board Tennessee/Virginia Regional MLS
Year Built 1933
Lot Dimensions 62' x 162' IRR
Property Description
SOUTHERN CHARM abounds in this wonderful two story colonial in the heart of Kingsport.
Eye catching curb appeal with the manicured lawn and colorful landscaping leads up to the
inviting double door entrance. Step inside, and you'll feel like you've gone back in time
with the beautiful original hardwood floors, striking staircase, and flowing floor plan. The
living room is very spacious, and features a fireplace and ornate moldings. The sunroom
has plenty of windows for floods of light. The big dining room will handle your large dining table,
and the kitchen with new stainless steel appliances and an abundance of cabinets will encourage
the return of cooking at home. The high ceilings give you an open feeling, and a full bath finishes
out the main level. Upstairs, there are four large bedrooms and another full bath. The unfinished
basement allows extra storage space. Recent updates include architectural shingle roof, new heat pump,
gutters, encased overhangs, full wood privacy fence around the great back yard, and paved driveway.
You'll hear it say ''welcome home!''
Location
State TN
County Sullivan
Community City Of Kingsport
Zoning R-1B
Direction From downtown Kingsport, take Watauga Street through circle, house on the right.
Rooms
Basement Interior Entry, Unfinished, Walk-Out Access
Interior
Interior Features Built-in Features, Remodeled, Tile Counters
Heating Central, Electric, Heat Pump, Natural Gas, Electric
Cooling Central Air, Heat Pump
Flooring Hardwood, Laminate
Fireplaces Number 1
Fireplaces Type Living Room
Fireplace Yes
Window Features Window Treatment-Some,Other
Appliance Dishwasher, Electric Range, Microwave
Heat Source Central, Electric, Heat Pump, Natural Gas
Laundry Electric Dryer Hookup, Washer Hookup
Exterior
Garage Asphalt
Community Features Sidewalks
Utilities Available Cable Connected
Roof Type Shingle
Topography Level, Rolling Slope
Porch Back, Deck, Front Porch
Parking Type Asphalt
Building
Entry Level Two
Foundation Block
Sewer Public Sewer
Water Public
Architectural Style Colonial
Structure Type Brick,Vinyl Siding,Plaster
New Construction No
Schools
Elementary Schools Lincoln
Middle Schools Sevier
High Schools Dobyns Bennett
Others
Senior Community No
Tax ID 046j M 004.00 000
Acceptable Financing Cash, Conventional, FHA
Listing Terms Cash, Conventional, FHA
Read Less
Bought with Corrine W King • Greater Impact Realty Jonesborough
GET MORE INFORMATION




