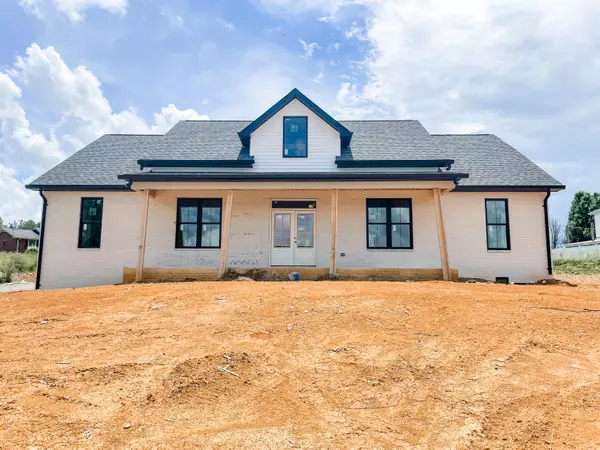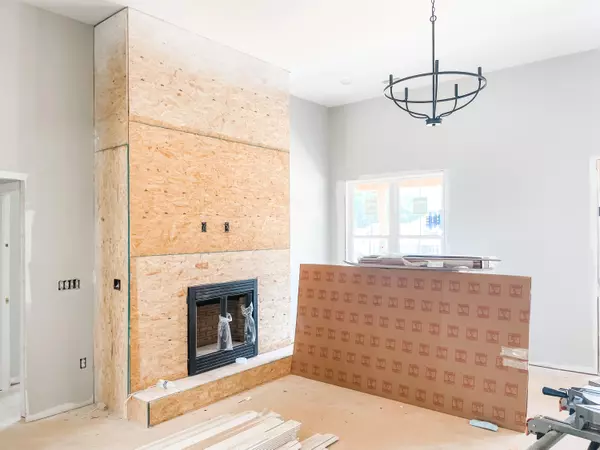For more information regarding the value of a property, please contact us for a free consultation.
956 Elmo Trail Jonesborough, TN 37659
Want to know what your home might be worth? Contact us for a FREE valuation!

Our team is ready to help you sell your home for the highest possible price ASAP
Key Details
Sold Price $485,000
Property Type Single Family Home
Sub Type Single Family Residence
Listing Status Sold
Purchase Type For Sale
Square Footage 2,148 sqft
Price per Sqft $225
Subdivision Vines Farm On Main
MLS Listing ID 9921006
Sold Date 09/10/21
Bedrooms 3
Full Baths 2
HOA Fees $200
Total Fin. Sqft 2148
Originating Board Tennessee/Virginia Regional MLS
Year Built 2021
Lot Size 0.620 Acres
Acres 0.62
Lot Dimensions 0.62
Property Description
Here is one of the few remaining new construction homes left in Vines Farm, just a short walk to downtown Jonesborough. This 2,148 sq home features all main level living with a bonus room over the garage. This all white brick home has a large front porch and two car garage with a storage room. Inside the open concept home you will notice tall ceilings with a large fireplace in the living room and a spacious kitchen area. Also on the main level is two spare bedrooms with a hall bath and a large master bedroom with tray ceilings and master bathroom with walk in closets and tile shower. Over the garage is a large bonus room that could be used as a bedroom or entertainment area. Builder expects the home to be completed within next 90 days. Most selections have already been made for home. Buyer/buyers agent to verify all info.
Location
State TN
County Washington
Community Vines Farm On Main
Area 0.62
Zoning Residential
Direction Use 618 E Main St, Jonesborough as your GPS locator. From Main Street in downtown Jonesborough, head east toward Johnson City. Located on the 600 block of East Main Street. You will see the subdivision sign, turn right on Vines Farm Ln, then turn left on Elmo Trail.
Rooms
Basement Crawl Space
Interior
Interior Features Granite Counters, Open Floorplan, Walk-In Closet(s)
Heating Electric, Heat Pump, Electric
Cooling Central Air, Heat Pump
Flooring Carpet, Hardwood, Tile
Fireplaces Number 1
Fireplaces Type Gas Log
Fireplace Yes
Window Features Double Pane Windows
Appliance Dishwasher, Disposal, Range
Heat Source Electric, Heat Pump
Laundry Electric Dryer Hookup, Washer Hookup
Exterior
Garage Concrete
Garage Spaces 2.0
Community Features Sidewalks
Utilities Available Cable Available
Roof Type Shingle
Topography Cleared, Level
Porch Covered, Front Porch, Rear Porch
Total Parking Spaces 2
Building
Entry Level Two
Foundation Block
Sewer Public Sewer
Water Public
Structure Type Brick
New Construction Yes
Schools
Elementary Schools Jonesborough
Middle Schools Jonesborough
High Schools David Crockett
Others
Senior Community No
Tax ID 052n B 002.00 000
Acceptable Financing Cash, Conventional, VA Loan
Listing Terms Cash, Conventional, VA Loan
Read Less
Bought with Katie Britton • REMAX Checkmate, Inc. Realtors
GET MORE INFORMATION




