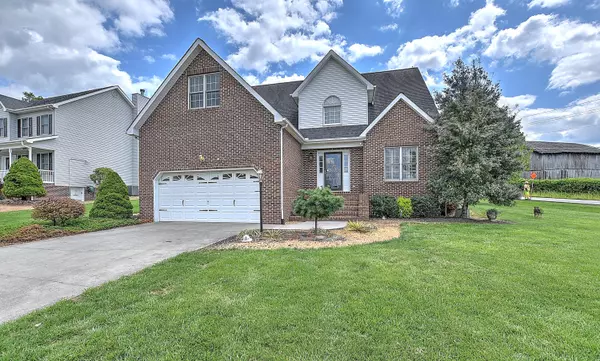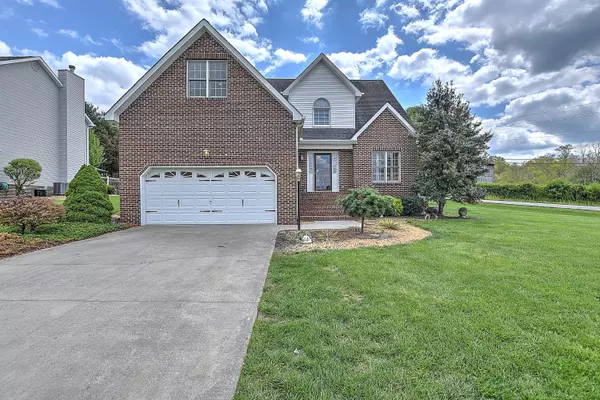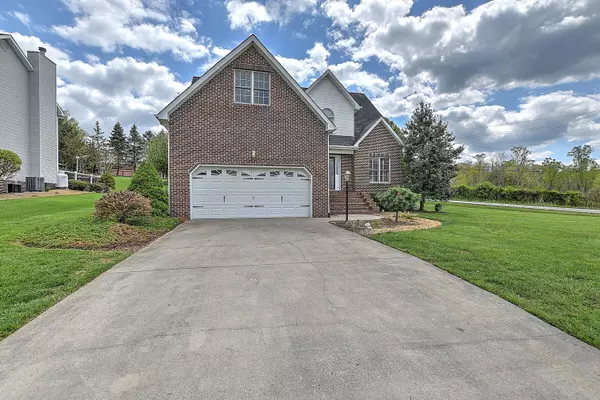For more information regarding the value of a property, please contact us for a free consultation.
300 Ambrosia DR Kingsport, TN 37664
Want to know what your home might be worth? Contact us for a FREE valuation!

Our team is ready to help you sell your home for the highest possible price ASAP
Key Details
Sold Price $325,000
Property Type Single Family Home
Sub Type Single Family Residence
Listing Status Sold
Purchase Type For Sale
Square Footage 2,804 sqft
Price per Sqft $115
Subdivision Sunrise Meadows
MLS Listing ID 9921222
Sold Date 07/21/21
Bedrooms 4
Full Baths 2
Half Baths 1
Total Fin. Sqft 2804
Originating Board Tennessee/Virginia Regional MLS
Year Built 1995
Lot Dimensions 120.63 x 253.50 IRR
Property Description
Beautiful brick home on a corner lot!! Offers 4 bedrooms and 2.5 bathrooms. All new flooring on the main level of the house as well as new counter tops in the kitchen! The main level offers hold the master suite with walk-in closet, kitchen, pantry, dining room, and living room with gas fireplace. Upstairs you will find 3 spacious bedrooms, full bath, office space, and an oversized bonus room. Ceiling fans in all 4 bedrooms, bonus room, and living room (7). Wonderful outdoor space for family gathering. Home also offers 2 car attached garage with more storage space! Buyer/Buyer Agent to verify all information. Schedule your appointment today!
Location
State TN
County Sullivan
Community Sunrise Meadows
Zoning Residential
Direction FROM KINGSPORT TO HWY 93 SOUTH,LEFT ONTO 347 EAST MILL CREEK RD TO SUNRISE MEADOWS GPS Friendly
Rooms
Other Rooms Outbuilding, Storage
Basement Crawl Space
Interior
Interior Features Primary Downstairs, Pantry, Soaking Tub, Storm Door(s), Walk-In Closet(s)
Heating Heat Pump
Cooling Ceiling Fan(s), Heat Pump
Flooring Carpet, Hardwood
Fireplaces Number 1
Fireplaces Type Living Room
Fireplace Yes
Window Features Insulated Windows
Heat Source Heat Pump
Laundry Electric Dryer Hookup, Washer Hookup
Exterior
Garage Garage Door Opener
Garage Spaces 2.0
Utilities Available Cable Available
Roof Type Shingle
Topography Level
Porch Deck, Front Porch
Parking Type Garage Door Opener
Total Parking Spaces 2
Building
Entry Level Two
Foundation Block
Sewer Septic Tank
Water Public
Structure Type Brick,Vinyl Siding
New Construction No
Schools
Elementary Schools Sullivan
Middle Schools Sullivan
High Schools West Ridge
Others
Senior Community No
Tax ID 118k A 001.00 000
Acceptable Financing Cash, Conventional, FHA, VA Loan
Listing Terms Cash, Conventional, FHA, VA Loan
Read Less
Bought with Vivia Horn • Berkshire HHS, Jones Property Group
GET MORE INFORMATION




