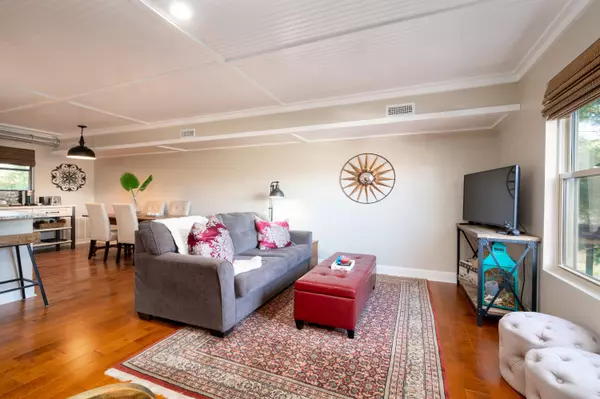For more information regarding the value of a property, please contact us for a free consultation.
461 J A Hodge Rd 461 RD #6 Piney Flats, TN 37686
Want to know what your home might be worth? Contact us for a FREE valuation!

Our team is ready to help you sell your home for the highest possible price ASAP
Key Details
Sold Price $165,000
Property Type Condo
Sub Type Condominium
Listing Status Sold
Purchase Type For Sale
Square Footage 1,136 sqft
Price per Sqft $145
Subdivision Lilly Landing
MLS Listing ID 9921527
Sold Date 07/02/21
Bedrooms 2
Full Baths 1
Half Baths 1
HOA Fees $175
Total Fin. Sqft 1136
Originating Board Tennessee/Virginia Regional MLS
Year Built 1980
Lot Dimensions common area
Property Description
Don't miss this opportunity!! Seller has done everything to make this unit like brand new. Beautiful hardwood floors throughout, new solid wood white cabinets with leather finish granite countertops. New half bath on main level. Full size stackable washer/dryer to remain. Open kitchen living room design with a casual-comfort style. Frigidaire cooktop range with a porcelain tile backsplash,
new wine refrigerator. No popcorn ceilings-main level has unique
beadboard ceilings. 2nd floor smooth ceilings 2nd floor has all hardwood
flooring, bathroom is new. New water heater, lighting, electrical repair work. Everything is top notch and get this.....Seller will negotiate on the
inside & outdoor furnishings! Private back deck. Front porch with lake
views. HOA recently put on new roof and stained the exterior. Boone
Lake is on the rise so 1 boat slip included for upcoming back to the water adventures. There are 2 parking spaces in front of the unit and overflow parking near the entrance. Front deck will be stained by Seller prior to closing.
Location
State TN
County Sullivan
Community Lilly Landing
Zoning R1 R3B
Direction Bristol Highway, Left on Wilmary, Left on Rangewood, Bear right on J A Hodge Rd, complex on left. Unit is in the back section to the end on the left.
Rooms
Basement Crawl Space
Interior
Interior Features Eat-in Kitchen, Granite Counters, Open Floorplan, Remodeled
Heating Electric, Heat Pump, Electric
Cooling Central Air
Flooring Hardwood
Fireplace No
Window Features Double Pane Windows
Appliance Cooktop, Dishwasher, Dryer, Electric Range, Microwave, Refrigerator, Washer, Wine Refigerator
Heat Source Electric, Heat Pump
Laundry Electric Dryer Hookup, Washer Hookup
Exterior
Exterior Feature See Remarks
Garage Asphalt, Parking Spaces, See Remarks
Waterfront Yes
Waterfront Description Lake Privileges
View Water
Roof Type Shingle
Topography Level, Rolling Slope
Porch Back, Deck, Front Porch
Building
Entry Level Two
Foundation Block
Sewer Septic Tank
Water Public
Structure Type Stone Veneer,Wood Siding
New Construction No
Schools
Elementary Schools Mary Hughes
Middle Schools East Middle
High Schools Sullivan East
Others
Senior Community No
Tax ID 134 077.00c006
Acceptable Financing Cash, Conventional, FHA, VA Loan
Listing Terms Cash, Conventional, FHA, VA Loan
Read Less
Bought with SETH JERVIS • Century 21 Legacy Col Hgts
GET MORE INFORMATION




