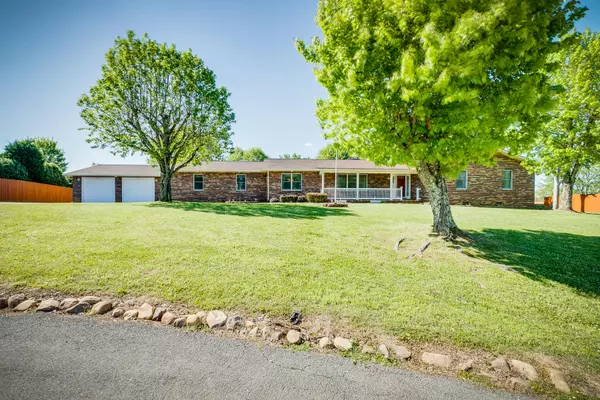For more information regarding the value of a property, please contact us for a free consultation.
283 Whitney LN Bristol, TN 37620
Want to know what your home might be worth? Contact us for a FREE valuation!

Our team is ready to help you sell your home for the highest possible price ASAP
Key Details
Sold Price $462,000
Property Type Single Family Home
Sub Type Single Family Residence
Listing Status Sold
Purchase Type For Sale
Square Footage 3,508 sqft
Price per Sqft $131
Subdivision Not In Subdivision
MLS Listing ID 9921803
Sold Date 06/28/21
Style Ranch
Bedrooms 3
Full Baths 4
Total Fin. Sqft 3508
Originating Board Tennessee/Virginia Regional MLS
Year Built 1985
Lot Size 1.880 Acres
Acres 1.88
Lot Dimensions 164.58 X 433.26 IRR
Property Description
Stunningly beautiful ranch home sitting on approximately 2 acres with a view of the mountains. The main house has three bedrooms and four full bathrooms with hardwood floors and Berber carpet. There are two dens, one of which is set off by a beautiful fireplace with a black iron insert. The master en-suite bath includes a relaxing whirlpool tub. The kitchen has been recently updated with all new countertops and appliances. The home also features a two-car garage as well as a private-entrance attached multi-purpose room with a full bath and great potential for use as a mother-in-law suite or large home office. Running the length of the house is a beautiful deck featuring a gorgeous gazebo. Part of the deck is enclosed and has a large relaxing hot tub. The main house features three heat pumps. The large fully fenced-in backyard features a second huge detached drive-through garage built to house a Class A-motor coach. This building also features a full bath and plenty of space for an office and tool and equipment storage. In addition, two storage sheds add to the property. The key features of this property are views from the front and back yards as well as the large versatile yard which is great for entertaining. All information herein deemed reliable, but not guaranteed, information taken from county/tax records and to be verified by buyers/buyers agent. Property subject to verifications and inspections. OPEN HOUSE WILL BE HELD ON SATURDAY, MAY 15, 2021. 12 - 4PM.
Location
State TN
County Sullivan
Community Not In Subdivision
Area 1.88
Zoning Residential
Direction From the intersection of 11E and Hwy 394. Travel east on TN-394 to White Top Rd, turn right. Left onto Pleasant Grove Rd. Left onto Weaver Pike. Right onto Paddle Creek Rd. Left onto Whitney Ln
Interior
Heating Fireplace(s), Heat Pump
Cooling Ceiling Fan(s), Heat Pump
Flooring Carpet, Hardwood, Other
Fireplaces Type Brick, Den, Insert
Equipment Intercom
Fireplace Yes
Appliance Built-In Electric Oven, Electric Range, Refrigerator
Heat Source Fireplace(s), Heat Pump
Laundry Electric Dryer Hookup, Washer Hookup
Exterior
Garage Attached, Detached, Garage Door Opener
Amenities Available Landscaping, Spa/Hot Tub
View Mountain(s)
Roof Type Asphalt
Topography Sloped
Porch Back, Deck
Parking Type Attached, Detached, Garage Door Opener
Building
Entry Level One
Sewer Septic Tank
Water Public
Architectural Style Ranch
Structure Type Brick
New Construction No
Schools
Elementary Schools Bluff City
Middle Schools East Middle
High Schools Sullivan East
Others
Senior Community No
Tax ID 069h A 007.00 000
Acceptable Financing Cash, Conventional, FHA, VA Loan
Listing Terms Cash, Conventional, FHA, VA Loan
Read Less
Bought with Melissa Townsend • REMAX Checkmate, Inc. Realtors
GET MORE INFORMATION




