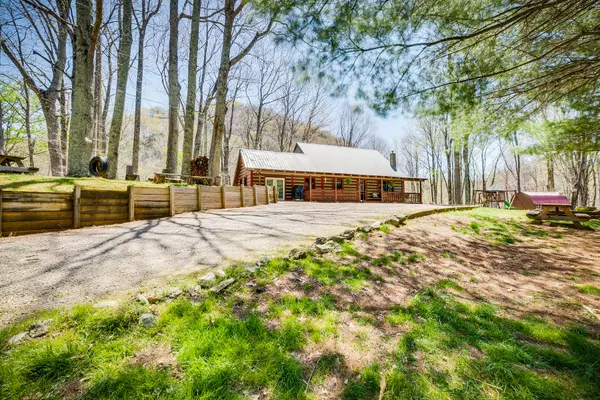For more information regarding the value of a property, please contact us for a free consultation.
299 Michael RD Trade, TN 37691
Want to know what your home might be worth? Contact us for a FREE valuation!

Our team is ready to help you sell your home for the highest possible price ASAP
Key Details
Sold Price $315,000
Property Type Single Family Home
Sub Type Single Family Residence
Listing Status Sold
Purchase Type For Sale
Square Footage 2,224 sqft
Price per Sqft $141
MLS Listing ID 9921619
Sold Date 06/25/21
Style Log
Bedrooms 3
Full Baths 2
Total Fin. Sqft 2224
Originating Board Tennessee/Virginia Regional MLS
Year Built 1995
Lot Size 3.880 Acres
Acres 3.88
Lot Dimensions 3.88 Aces
Property Description
Priced to sell this custom log home on 3.88 acres +/- nestled in the pristine mountain setting in Blue Ridge Mtns. Privacy but within 15 miles to Boone NC. Within minutes to Appalachian trail, creeper trail, VA, and N.C. line, & no state income tax! Open concept at the front door w/ beautiful mellow floors & walls & ceilings, with beautiful stone hearth. The main level has 2 BR, 1 Bath. Custom wood staircase leads to master accommodations & nice balcony to view the night sky or hear the birds and nature. Bonus room off the kitchen plus a full size unfinished basement. Or better yet, get your rocking chair & swing & sit for a while on the almost 54' covered porch. Have a garden, enjoy your chickens or just enjoy nature. You are just so close to Sugar Mountain, Beech Mtn. National Parks, & Watauga Lake. So much to enjoy. Water heater & gas range replaced within year +/-. The main level full bath has been updated w/ new ceramic floor, shower and toilet. High Speed internet.
Location
State TN
County Johnson
Area 3.88
Zoning none
Direction From Hwy 421 S going toward Trade TN., turn L onto Drakes Creek Rd. turn L onto Michael Road. At the mail boxes turn L (shard Driveway) House on right.
Rooms
Other Rooms Outbuilding
Basement Block, Heated, Walk-Out Access, Other
Interior
Interior Features Balcony, Bar, Laminate Counters, Pantry, Smoke Detector(s)
Heating Baseboard, Electric, Propane, Wood Stove, Electric
Cooling None
Flooring Carpet, Ceramic Tile, Hardwood
Fireplaces Number 1
Fireplaces Type Living Room, Wood Burning Stove
Fireplace Yes
Window Features Double Pane Windows,Window Treatment-Negotiable
Appliance Dishwasher, Range, Refrigerator
Heat Source Baseboard, Electric, Propane, Wood Stove
Laundry Electric Dryer Hookup, Washer Hookup
Exterior
Exterior Feature Balcony
Garage Gravel
View Mountain(s)
Roof Type Metal
Topography Cleared, Level, Part Wooded, Sloped
Porch Balcony, Porch
Building
Entry Level One and One Half
Foundation Block
Sewer Septic Tank
Water Well
Architectural Style Log
Structure Type Log
New Construction No
Schools
Elementary Schools Roan Creek
Middle Schools Johnson Co
High Schools Johnson Co
Others
Senior Community No
Tax ID 079 063.01 000
Acceptable Financing Cash, Conventional, FHA
Listing Terms Cash, Conventional, FHA
Read Less
Bought with Michael Duever • KW Johnson City
GET MORE INFORMATION




