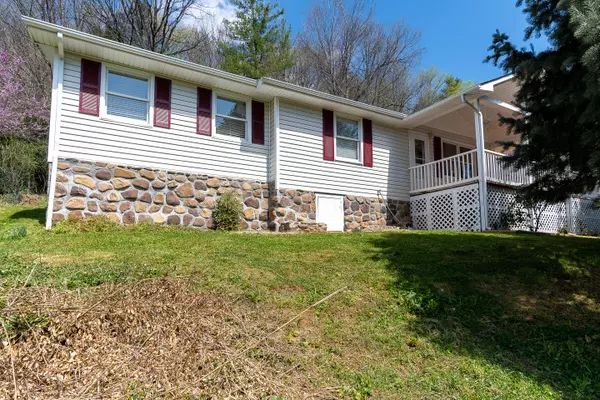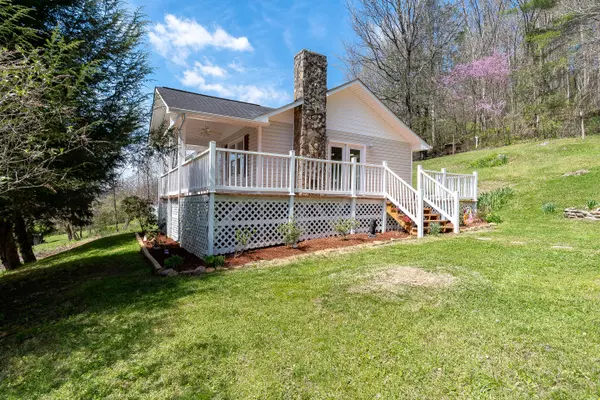For more information regarding the value of a property, please contact us for a free consultation.
187 Muddy Branch RD Elizabethton, TN 37643
Want to know what your home might be worth? Contact us for a FREE valuation!

Our team is ready to help you sell your home for the highest possible price ASAP
Key Details
Sold Price $140,000
Property Type Single Family Home
Sub Type Single Family Residence
Listing Status Sold
Purchase Type For Sale
Square Footage 1,024 sqft
Price per Sqft $136
Subdivision Not In Subdivision
MLS Listing ID 9921725
Sold Date 05/24/21
Style Ranch
Bedrooms 2
Full Baths 1
Total Fin. Sqft 1024
Originating Board Tennessee/Virginia Regional MLS
Year Built 1984
Lot Size 2.480 Acres
Acres 2.48
Property Description
What a charmer! Move-in ready one-level living on 2.48 acres. Enjoy the outdoors under the covered front porch or relax on the wrap-around deck. Entering the home you are greeted by new hardwood floors. Living room area has glass doors and a large front window to let in the natural light while the wood burning stove keeps you cozy on chilly evenings. Kitchen has ample cabinet and counter space with room for your dining table. Down the hall is the first bedroom, full bath and laundry area. The master bedroom is large with glass doors leading out to the private deck. Detached garage is ideal for storage or for a small workshop. Information deemed reliable but not guaranteed, buyer/buyer's agent to verify.
Location
State TN
County Carter
Community Not In Subdivision
Area 2.48
Zoning Residential
Direction From 19E take Hwy 91 onto Stoney Creek. Go approx 7 miles to Muddy Branch Road on right. Home approx 1 mile on left.
Rooms
Basement Crawl Space, Exterior Entry
Interior
Interior Features Kitchen/Dining Combo
Heating Electric, Space Heater, Wood Stove, Electric
Cooling None
Flooring Ceramic Tile, Hardwood
Fireplaces Number 1
Fireplaces Type Living Room, Wood Burning Stove
Fireplace Yes
Window Features Double Pane Windows
Appliance Built-In Electric Oven, Cooktop, Dishwasher
Heat Source Electric, Space Heater, Wood Stove
Laundry Electric Dryer Hookup, Washer Hookup
Exterior
Garage Asphalt, Detached, Parking Spaces
Roof Type Shingle
Topography Sloped
Porch Back, Covered, Deck, Front Porch, Wrap Around
Building
Entry Level One
Sewer Private Sewer, Septic Tank
Water Public
Architectural Style Ranch
Structure Type Aluminum Siding,Stone
New Construction No
Schools
Elementary Schools Unaka
Middle Schools Unaka
High Schools Unaka
Others
Senior Community No
Tax ID 023 091.03 000
Acceptable Financing Cash, Conventional
Listing Terms Cash, Conventional
Read Less
Bought with MICHAEL DAVIS • Bridge Pointe Real Estate Jonesborough
GET MORE INFORMATION




